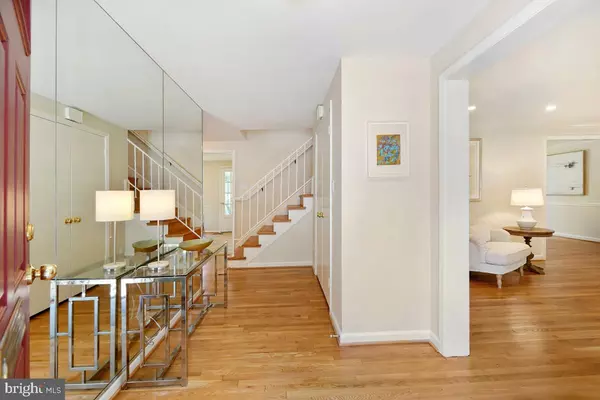For more information regarding the value of a property, please contact us for a free consultation.
1101 FALLSMEAD WAY Potomac, MD 20854
Want to know what your home might be worth? Contact us for a FREE valuation!

Our team is ready to help you sell your home for the highest possible price ASAP
Key Details
Sold Price $1,221,000
Property Type Single Family Home
Sub Type Detached
Listing Status Sold
Purchase Type For Sale
Square Footage 3,776 sqft
Price per Sqft $323
Subdivision Fallsmead
MLS Listing ID MDMC2142390
Sold Date 08/30/24
Style Colonial
Bedrooms 5
Full Baths 2
Half Baths 1
HOA Fees $120/ann
HOA Y/N Y
Abv Grd Liv Area 2,740
Originating Board BRIGHT
Year Built 1973
Annual Tax Amount $10,046
Tax Year 2024
Lot Size 0.252 Acres
Acres 0.25
Property Description
WELCOME TO 1101 FALLSMEAD WAY! STUNNING & TURN KEY READY!! Perfectly sited on a large corner lot in the highly sought-after community of Fallsmead, this outstanding 5-bedroom, 2.5-bath, 3-level colonial boasts solid workmanship, countless upgrades and many fine finishes - 3700+ square feet of living space! A welcoming entrance foyer leads to an elegant living room with floor to ceiling windows and picturesque neighborhood views. This leads to a handsome dining room, perfect for formal entertaining. The open-style updated table-space kitchen has cabinets and granite counters on 2-sides, plus stainless appliances. The kitchen also opens to two additional living spaces; a fabulous family room with a fireplace and backyard views, and a lovely sunroom addition with walls of windows and rear yard access. A half-bath and private office, are located off the main entrance hall of the residence. Level two highlights an extra-spacious primary bedroom suite, including two walk-in closets, a dressing room, and an en-suite updated full bath. Four additional generously sized bedrooms, plus full bath #2, are also on this level. Gorgeous, recently refinished hardwood floors, grace both level 1 and level 2. The fully finished lower-level provides added living spaces with a large well-designed recreation room, which connects to a separate utility/work/storage area. A substantial attached 2-car garage completes the picture. The house sits on a deep flat landscaped lot with mature trees and plantings. Fallsmead offers outstanding community amenities, including close proximity to Fallsmead Park, complete with walking paths, trails, tennis courts, pickle ball courts, tot lot, soccer field, picnic area, an attractive community pool, and more! The property is superbly located with easy access to the shops, stores, and restaurants of Downtown Rockville, Park Potomac, and Pike & Rose - all nearby! Fallsmead also offers easy access to neighborhood schools and local interstates. Rockville Metro is just a short distance away. Truly a fabulous opportunity to purchase in an exceptional community. THE PERFECT PLACE TO CALL HOME!
Location
State MD
County Montgomery
Zoning R150
Direction West
Rooms
Other Rooms Living Room, Dining Room, Primary Bedroom, Bedroom 2, Bedroom 3, Bedroom 4, Bedroom 5, Kitchen, Family Room, Den, Sun/Florida Room, Recreation Room, Utility Room, Bathroom 2, Primary Bathroom, Half Bath
Basement Fully Finished
Interior
Interior Features Attic, Bar, Carpet, Ceiling Fan(s), Dining Area, Family Room Off Kitchen, Floor Plan - Traditional, Formal/Separate Dining Room, Kitchen - Gourmet, Kitchen - Table Space, Primary Bath(s), Recessed Lighting, Bathroom - Tub Shower, Walk-in Closet(s), Upgraded Countertops, Wood Floors
Hot Water Electric
Heating Forced Air
Cooling Central A/C
Flooring Hardwood, Carpet, Ceramic Tile
Fireplaces Number 1
Fireplaces Type Wood, Brick, Mantel(s), Screen
Equipment Dishwasher, Disposal, Dryer, Built-In Microwave, Exhaust Fan, Extra Refrigerator/Freezer, Microwave, Oven/Range - Gas, Refrigerator, Stainless Steel Appliances, Stove, Washer, Water Heater
Furnishings No
Fireplace Y
Window Features Energy Efficient,Atrium,Double Hung,Insulated,Screens
Appliance Dishwasher, Disposal, Dryer, Built-In Microwave, Exhaust Fan, Extra Refrigerator/Freezer, Microwave, Oven/Range - Gas, Refrigerator, Stainless Steel Appliances, Stove, Washer, Water Heater
Heat Source Natural Gas
Laundry Lower Floor
Exterior
Parking Features Garage - Front Entry
Garage Spaces 4.0
Fence Partially, Rear, Privacy, Wood
Utilities Available Cable TV Available, Natural Gas Available, Phone Available, Sewer Available, Water Available
Amenities Available Bike Trail, Common Grounds, Pool - Outdoor, Tennis Courts, Tot Lots/Playground, Water/Lake Privileges, Basketball Courts, Jog/Walk Path, Picnic Area, Soccer Field
Water Access N
View Garden/Lawn, Street
Roof Type Architectural Shingle
Street Surface Paved
Accessibility None
Road Frontage Public, City/County
Attached Garage 2
Total Parking Spaces 4
Garage Y
Building
Story 3
Foundation Slab
Sewer Public Sewer
Water Public
Architectural Style Colonial
Level or Stories 3
Additional Building Above Grade, Below Grade
Structure Type 9'+ Ceilings,Dry Wall,Brick
New Construction N
Schools
Elementary Schools Fallsmead
Middle Schools Robert Frost
High Schools Thomas S. Wootton
School District Montgomery County Public Schools
Others
HOA Fee Include Common Area Maintenance,Pool(s),Recreation Facility,Reserve Funds
Senior Community No
Tax ID 160400242897
Ownership Fee Simple
SqFt Source Assessor
Security Features Carbon Monoxide Detector(s),Smoke Detector
Acceptable Financing Cash, Conventional
Horse Property N
Listing Terms Cash, Conventional
Financing Cash,Conventional
Special Listing Condition Standard
Read Less

Bought with VJ Derbarghamian • Compass




