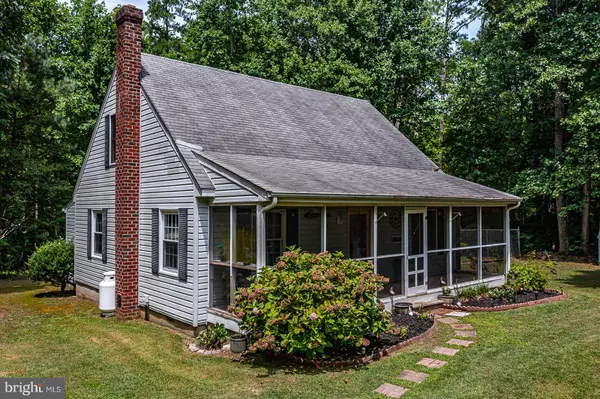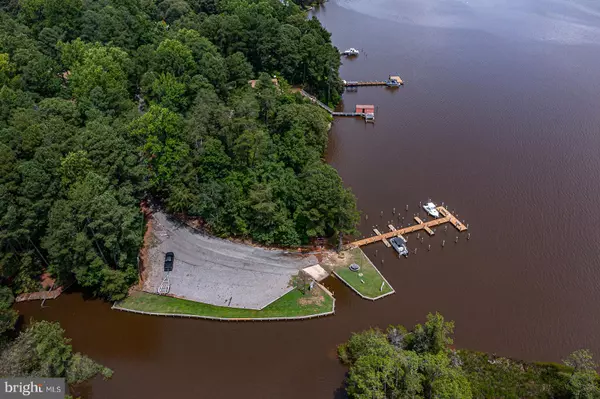For more information regarding the value of a property, please contact us for a free consultation.
49 MARINA RD Lancaster, VA 22503
Want to know what your home might be worth? Contact us for a FREE valuation!

Our team is ready to help you sell your home for the highest possible price ASAP
Key Details
Sold Price $253,000
Property Type Single Family Home
Sub Type Detached
Listing Status Sold
Purchase Type For Sale
Square Footage 1,521 sqft
Price per Sqft $166
Subdivision Corrotoman By The Bay
MLS Listing ID VALV2000548
Sold Date 08/30/24
Style Cape Cod
Bedrooms 4
Full Baths 2
HOA Fees $58/ann
HOA Y/N Y
Abv Grd Liv Area 1,521
Originating Board BRIGHT
Year Built 1980
Annual Tax Amount $1,200
Tax Year 2014
Lot Size 1.030 Acres
Acres 1.03
Property Description
Private and serene, with all the perks! Darling Cape Cod offers a front screened porch overlooking the yard. Inside is a cozy cottage feel with varied width pine plank floors on the main level; a free standing gas stove for chilly days; along with 2 bedrooms and a full bath. A roomy, bright kitchen and laundry room complete the package! Upstairs are 2 more bedroom/offices with a bathroom w/shower stall. On 3 lots totaling 1.03 AC with a carport, shed, and a fenced dog yard. The community provides a boat ramp, pool, and tennis courts for your enjoyment! OPEN HOUSE SUNDAY JULY 28 11-2
Location
State VA
County Lancaster
Zoning RESIDENTIAL
Rooms
Main Level Bedrooms 2
Interior
Interior Features Entry Level Bedroom, Kitchen - Eat-In, Bathroom - Stall Shower, Bathroom - Tub Shower, Wood Floors, Carpet
Hot Water Electric
Heating Heat Pump(s)
Cooling Heat Pump(s)
Flooring Wood, Vinyl, Carpet, Ceramic Tile
Equipment Built-In Microwave, Refrigerator, Oven/Range - Gas, Washer, Dryer - Electric, Water Heater
Fireplace N
Appliance Built-In Microwave, Refrigerator, Oven/Range - Gas, Washer, Dryer - Electric, Water Heater
Heat Source Electric
Laundry Main Floor
Exterior
Garage Spaces 4.0
Carport Spaces 1
Fence Chain Link
Utilities Available Cable TV Available, Electric Available, Propane
Water Access N
Roof Type Composite,Shingle
Street Surface Paved
Accessibility None
Total Parking Spaces 4
Garage N
Building
Lot Description Additional Lot(s), Backs to Trees, Partly Wooded, Private
Story 2
Foundation Crawl Space
Sewer Septic = # of BR
Water Community
Architectural Style Cape Cod
Level or Stories 2
Additional Building Above Grade
Structure Type Dry Wall
New Construction N
Schools
School District Lancaster County Public Schools
Others
Pets Allowed Y
Senior Community No
Tax ID NO TAX RECORD
Ownership Fee Simple
SqFt Source Estimated
Acceptable Financing Cash, Conventional, FHA, Exchange
Horse Property N
Listing Terms Cash, Conventional, FHA, Exchange
Financing Cash,Conventional,FHA,Exchange
Special Listing Condition Standard
Pets Allowed Cats OK, Dogs OK
Read Less

Bought with NON MEMBER • Non Subscribing Office




