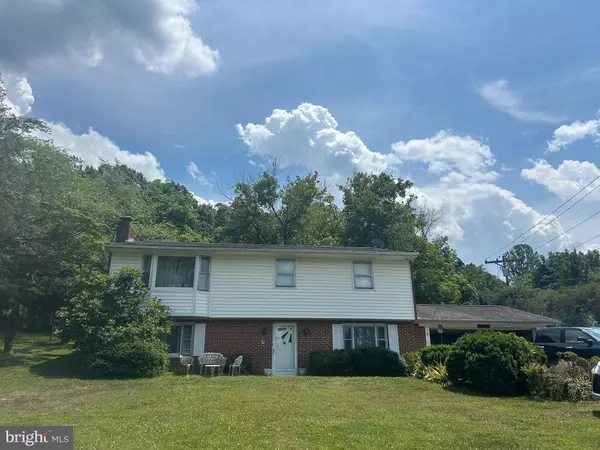For more information regarding the value of a property, please contact us for a free consultation.
13094 FURNACE MOUNTAIN RD Lovettsville, VA 20180
Want to know what your home might be worth? Contact us for a FREE valuation!

Our team is ready to help you sell your home for the highest possible price ASAP
Key Details
Sold Price $425,000
Property Type Single Family Home
Sub Type Detached
Listing Status Sold
Purchase Type For Sale
Square Footage 2,133 sqft
Price per Sqft $199
Subdivision None Available
MLS Listing ID VALO2075472
Sold Date 08/30/24
Style Split Foyer
Bedrooms 3
Full Baths 2
HOA Y/N N
Abv Grd Liv Area 1,094
Originating Board BRIGHT
Year Built 1964
Annual Tax Amount $3,185
Tax Year 2024
Lot Size 0.460 Acres
Acres 0.46
Property Description
PRICE REDUCTION! Rare custom built home in Lovettsville. Built in 1964, this home contains original hardwood floors, two brick fireplaces, three bedrooms, 2 baths, large living room, separate dining room, an even larger recreation room, and entry level bedroom. This one owner home has been loved for many years and the hope is that someone will love it too. You will love the retro kitchen tile flooring and the lavender bathroom sink and tub shower. The bathroom has a laundry chute. There is a two car garage that opens to a very large laundry room. The .46/acre yard is lovely with a great view and there is room for the kids to play. There is no HOA and there is even a clothes line because it's allowed! With some TLC and updates, this solid home can be yours for 60 years too! The drainfield lines and distribution box were replaced in 2023 and septic tank was pumped. The Well pump was replaced in 2023 too. Great location for commuters going to MD, DC, and VA.
Location
State VA
County Loudoun
Zoning CR1
Rooms
Other Rooms Living Room, Dining Room, Bedroom 2, Bedroom 3, Kitchen, Foyer, Bedroom 1, Recreation Room, Bathroom 1, Bathroom 2
Basement Garage Access, Walkout Stairs, Fully Finished
Main Level Bedrooms 2
Interior
Interior Features Attic, Bar, Carpet, Ceiling Fan(s), Chair Railings, Crown Moldings, Dining Area, Entry Level Bedroom, Intercom, Laundry Chute, Pantry, Bathroom - Stall Shower, Stove - Wood, Bathroom - Tub Shower, Window Treatments, Wood Floors
Hot Water Electric
Heating Baseboard - Electric, Wood Burn Stove
Cooling Ceiling Fan(s), Wall Unit
Flooring Hardwood, Vinyl, Ceramic Tile
Fireplaces Number 1
Fireplaces Type Electric, Brick
Equipment Cooktop, Dishwasher, Dryer, Intercom, Oven - Wall, Refrigerator, Washer, Water Heater
Fireplace Y
Window Features Bay/Bow
Appliance Cooktop, Dishwasher, Dryer, Intercom, Oven - Wall, Refrigerator, Washer, Water Heater
Heat Source Electric
Laundry Basement, Lower Floor
Exterior
Parking Features Basement Garage, Garage - Front Entry, Garage - Rear Entry, Inside Access
Garage Spaces 4.0
Fence Chain Link
Water Access N
View Mountain
Roof Type Shingle
Accessibility None
Attached Garage 2
Total Parking Spaces 4
Garage Y
Building
Lot Description Backs to Trees, Front Yard, Rear Yard
Story 2
Foundation Block
Sewer On Site Septic
Water Well
Architectural Style Split Foyer
Level or Stories 2
Additional Building Above Grade, Below Grade
Structure Type Paneled Walls,Dry Wall
New Construction N
Schools
School District Loudoun County Public Schools
Others
Senior Community No
Tax ID 218165186000
Ownership Fee Simple
SqFt Source Assessor
Acceptable Financing Bank Portfolio, Cash, Conventional
Listing Terms Bank Portfolio, Cash, Conventional
Financing Bank Portfolio,Cash,Conventional
Special Listing Condition Standard
Read Less

Bought with David Pena • McEnearney Associates, LLC




