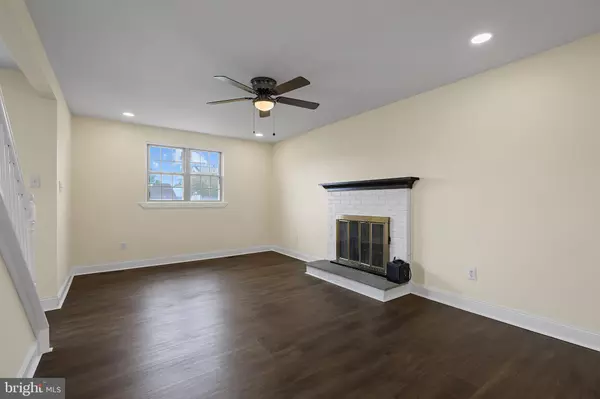For more information regarding the value of a property, please contact us for a free consultation.
5 CALWELL DR New Castle, DE 19720
Want to know what your home might be worth? Contact us for a FREE valuation!

Our team is ready to help you sell your home for the highest possible price ASAP
Key Details
Sold Price $409,900
Property Type Single Family Home
Sub Type Detached
Listing Status Sold
Purchase Type For Sale
Square Footage 2,175 sqft
Price per Sqft $188
Subdivision Penn Acres South
MLS Listing ID DENC2065488
Sold Date 08/30/24
Style Colonial
Bedrooms 4
Full Baths 2
Half Baths 1
HOA Y/N N
Abv Grd Liv Area 2,175
Originating Board BRIGHT
Year Built 1984
Annual Tax Amount $2,476
Tax Year 2022
Lot Size 7,841 Sqft
Acres 0.18
Lot Dimensions 70.00 x 110.00
Property Description
Welcome to this beautifully updated 4-bedroom home! Situated on a spacious lot, this property offers a blend of modern amenities and classic charm. The large bedrooms provide ample space for relaxation and rest. Enjoy the comfort of well-designed layouts and plenty of natural light. With 2.5 bathrooms, including an ensuite, convenience is at your fingertips. The ensuite bathroom ensures privacy and comfort for the primary bedroom. Cozy up during chilly evenings in the living room, where a wood-burning fireplace adds warmth and ambiance. Enjoy bug-free evenings on the screened-in back porch. It’s an ideal spot for sipping your morning coffee or hosting friends. Step outside to your own private oasis! The expansive backyard is perfect for outdoor gatherings, gardening, or playtime. Protect your vehicle from the elements in the attached garage. Plus, there’s additional storage space for your belongings. The unfinished basement offers potential for customization. Create a home gym, workshop, or additional living space—it’s up to you!
Don’t miss out on this fantastic opportunity. Schedule a showing today!
Shed is As is Where is!!
Location
State DE
County New Castle
Area New Castle/Red Lion/Del.City (30904)
Zoning NC6.5
Rooms
Basement Unfinished
Interior
Hot Water Natural Gas
Heating Forced Air
Cooling Central A/C
Fireplace N
Heat Source Natural Gas
Exterior
Parking Features Garage Door Opener
Garage Spaces 2.0
Water Access N
Accessibility None
Attached Garage 1
Total Parking Spaces 2
Garage Y
Building
Story 2
Foundation Block
Sewer Public Sewer
Water Public
Architectural Style Colonial
Level or Stories 2
Additional Building Above Grade, Below Grade
New Construction N
Schools
School District Colonial
Others
Senior Community No
Tax ID 10-025.10-309
Ownership Fee Simple
SqFt Source Assessor
Acceptable Financing FHA, Conventional, Cash, VA
Listing Terms FHA, Conventional, Cash, VA
Financing FHA,Conventional,Cash,VA
Special Listing Condition Standard
Read Less

Bought with Shanika Monica Clark • EXP Realty, LLC
GET MORE INFORMATION





