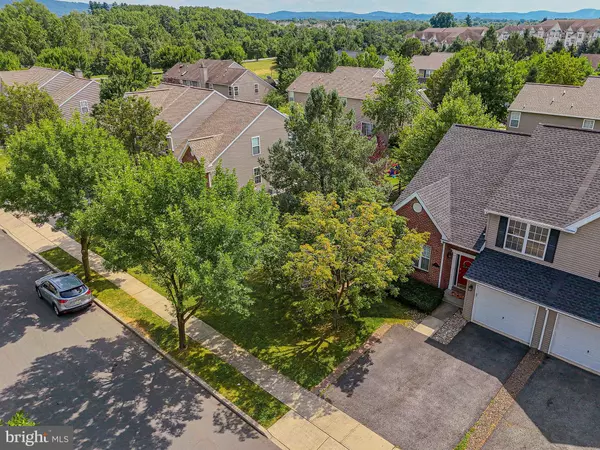For more information regarding the value of a property, please contact us for a free consultation.
1552 KENNINGTON LN Macungie, PA 18062
Want to know what your home might be worth? Contact us for a FREE valuation!

Our team is ready to help you sell your home for the highest possible price ASAP
Key Details
Sold Price $376,000
Property Type Single Family Home
Sub Type Twin/Semi-Detached
Listing Status Sold
Purchase Type For Sale
Square Footage 1,683 sqft
Price per Sqft $223
Subdivision The Landings
MLS Listing ID PALH2009284
Sold Date 09/03/24
Style Colonial
Bedrooms 3
Full Baths 2
Half Baths 1
HOA Y/N N
Abv Grd Liv Area 1,683
Originating Board BRIGHT
Year Built 2004
Annual Tax Amount $4,415
Tax Year 2023
Lot Size 5,854 Sqft
Acres 0.13
Lot Dimensions 59.00 x 99.13
Property Description
3 bedroom, 2.5 bath with 4 year old roof, gas heat, central air and NO HOA in the desirable East Penn School District. This stylish floor plan begins with a beautiful front entry with impressive 2 story foyer followed by a spacious 1st floor family room with cathedral ceiling, an eat-in kitchen with large pantry, granite countertops and stainless steel appliances. Dining room, powder room, laundry room completes the 1st floor. Ascend the stairs to the loft like landing with a relaxing area to watch movies, play games, workout or an office space. The Master suite has it's own master bathroom plus a large walk in closet. 2 additional bedrooms and another full bath complete the 2nd floor. A full unfinished basement is perfect for a 2nd family room, play room, home gym or office. Nice fenced in yard with curbs and sidewalks. Walking distance to parks, and convenient to schools, shopping, restaurants, hospitals, public & private clubs.
Location
State PA
County Lehigh
Area Lower Macungie Twp (12311)
Zoning U
Rooms
Other Rooms Dining Room, Primary Bedroom, Bedroom 2, Kitchen, Family Room, Basement, Bedroom 1, Laundry, Loft, Bathroom 2, Primary Bathroom, Half Bath
Basement Full, Unfinished
Interior
Hot Water Natural Gas
Heating Forced Air
Cooling Central A/C
Equipment Built-In Microwave, Dishwasher, Disposal, Dryer, Oven/Range - Gas, Refrigerator, Stainless Steel Appliances, Washer
Fireplace N
Appliance Built-In Microwave, Dishwasher, Disposal, Dryer, Oven/Range - Gas, Refrigerator, Stainless Steel Appliances, Washer
Heat Source Natural Gas
Laundry Main Floor
Exterior
Exterior Feature Deck(s)
Parking Features Garage Door Opener, Garage - Front Entry
Garage Spaces 3.0
Fence Split Rail, Partially
Water Access N
Accessibility None
Porch Deck(s)
Attached Garage 1
Total Parking Spaces 3
Garage Y
Building
Story 2
Foundation Concrete Perimeter
Sewer Public Sewer
Water Public
Architectural Style Colonial
Level or Stories 2
Additional Building Above Grade, Below Grade
New Construction N
Schools
High Schools Emmaus
School District East Penn
Others
Senior Community No
Tax ID 547419524081-00001
Ownership Fee Simple
SqFt Source Assessor
Acceptable Financing Cash, Conventional, FHA, VA
Horse Property N
Listing Terms Cash, Conventional, FHA, VA
Financing Cash,Conventional,FHA,VA
Special Listing Condition Standard
Read Less

Bought with Jason K. Lewis • Compass RE




