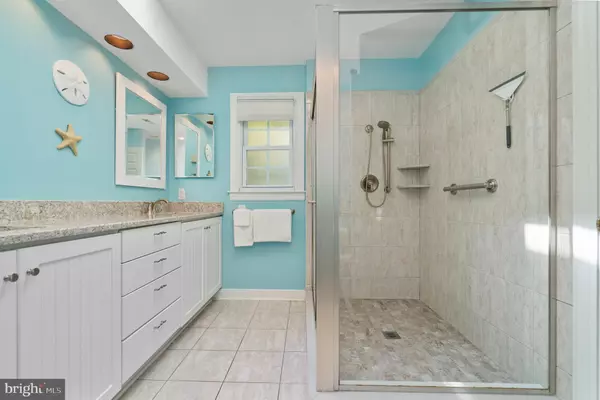For more information regarding the value of a property, please contact us for a free consultation.
11541 SOUTHAMPTON CT Fredericksburg, VA 22407
Want to know what your home might be worth? Contact us for a FREE valuation!

Our team is ready to help you sell your home for the highest possible price ASAP
Key Details
Sold Price $373,600
Property Type Single Family Home
Sub Type Twin/Semi-Detached
Listing Status Sold
Purchase Type For Sale
Square Footage 1,644 sqft
Price per Sqft $227
Subdivision Summerlake
MLS Listing ID VASP2026470
Sold Date 09/04/24
Style Villa
Bedrooms 3
Full Baths 2
HOA Fees $253/mo
HOA Y/N Y
Abv Grd Liv Area 1,644
Originating Board BRIGHT
Year Built 1989
Annual Tax Amount $1,630
Tax Year 2022
Lot Size 4,448 Sqft
Acres 0.1
Property Description
Welcome to 11541 Southampton! This 1644 sq ft villa in the Summer Lake 55+ senior community is a meticulously cared for and highly desirable property. It has undergone numerous incredible updates, including a renovated primary bathroom with a spacious walk-in glass enclosed shower, newer kitchen appliances, roof and skylights, HVAC, hot water tank, windows and blinds, reworked gas fireplace and newer ceiling fans. The home is flooded with natural light from all 4 sides and is further enhanced by three skylights. The landscaping has been kept up and you can enjoy a lovely paio in the front & back with a fenced backyards for your pet. The owner has had a maintenance plan for termites/bugs and her HVAC is routinely serviced.
Situated towards the back of the community, 11541 enjoys a private and quiet location with no through traffic passing by. The neighbors are very friendly creating a welcoming and inclusive atmosphere.
The home offers a double parking pad with a total of 3 parking spaces. The one car garage has additional storage and natural light from a window. The garage also offers a small workbench where small hand tools can be kept.
We invite you to come and see this amazing home for yourself. Rest assured, you will not be disappointed.
Location
State VA
County Spotsylvania
Zoning R1
Rooms
Other Rooms Living Room, Dining Room, Primary Bedroom, Bedroom 2, Bedroom 3, Kitchen, Foyer, Sun/Florida Room, Loft
Main Level Bedrooms 2
Interior
Interior Features Kitchen - Eat-In, Dining Area, Entry Level Bedroom, Primary Bath(s), Upgraded Countertops, Window Treatments, Floor Plan - Traditional
Hot Water Natural Gas
Heating Forced Air
Cooling Central A/C, Ceiling Fan(s)
Fireplaces Number 1
Fireplaces Type Gas/Propane
Equipment Dishwasher, Disposal, Dryer, Exhaust Fan, Oven/Range - Electric, Refrigerator, Washer, Microwave
Fireplace Y
Appliance Dishwasher, Disposal, Dryer, Exhaust Fan, Oven/Range - Electric, Refrigerator, Washer, Microwave
Heat Source Natural Gas
Laundry Main Floor
Exterior
Exterior Feature Patio(s)
Parking Features Additional Storage Area, Garage - Front Entry
Garage Spaces 3.0
Fence Rear, Vinyl
Utilities Available Under Ground
Amenities Available Club House, Common Grounds, Dining Rooms, Gated Community, Pool - Outdoor, Retirement Community, Security, Tennis Courts
Water Access N
Street Surface Paved
Accessibility Doors - Lever Handle(s), Entry Slope <1', Level Entry - Main
Porch Patio(s)
Road Frontage Private
Attached Garage 1
Total Parking Spaces 3
Garage Y
Building
Lot Description Backs to Trees, Cul-de-sac
Story 1.5
Foundation Slab
Sewer Public Sewer
Water Public
Architectural Style Villa
Level or Stories 1.5
Additional Building Above Grade, Below Grade
New Construction N
Schools
High Schools Chancellor
School District Spotsylvania County Public Schools
Others
Pets Allowed Y
HOA Fee Include Lawn Maintenance,Management,Insurance,Pool(s),Reserve Funds,Road Maintenance,Snow Removal,Trash,Security Gate
Senior Community Yes
Age Restriction 55
Tax ID 23H7-49-
Ownership Fee Simple
SqFt Source Estimated
Security Features Security Gate
Acceptable Financing Cash, Conventional, Exchange, FHA, VA
Listing Terms Cash, Conventional, Exchange, FHA, VA
Financing Cash,Conventional,Exchange,FHA,VA
Special Listing Condition Standard
Pets Allowed No Pet Restrictions
Read Less

Bought with Julie Mae Mullins • Nexthome Premier Properties & Estates
GET MORE INFORMATION





