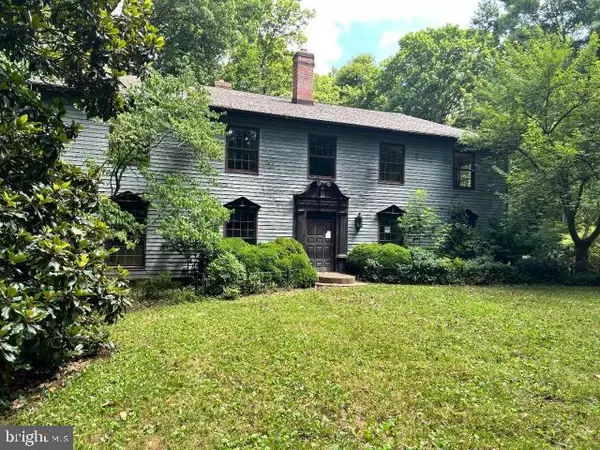For more information regarding the value of a property, please contact us for a free consultation.
9630 TERRI DR La Plata, MD 20646
Want to know what your home might be worth? Contact us for a FREE valuation!

Our team is ready to help you sell your home for the highest possible price ASAP
Key Details
Sold Price $700,000
Property Type Single Family Home
Sub Type Detached
Listing Status Sold
Purchase Type For Sale
Square Footage 6,000 sqft
Price per Sqft $116
Subdivision Birkwood Estates
MLS Listing ID MDCH2033876
Sold Date 09/04/24
Style Colonial
Bedrooms 5
Full Baths 4
Half Baths 1
HOA Y/N N
Abv Grd Liv Area 6,000
Originating Board BRIGHT
Year Built 1987
Annual Tax Amount $9,486
Tax Year 2023
Lot Size 5.370 Acres
Acres 5.37
Property Description
Beautiful Large Estate home in La Plata built in 1987 with separate metered garage and apartment above on plenty of acreage. Surrounded by woods and tranquility. In ground pool with small pool house.
Location
State MD
County Charles
Zoning AC
Direction South
Rooms
Main Level Bedrooms 1
Interior
Interior Features Attic, Built-Ins, Cedar Closet(s), Chair Railings, Combination Kitchen/Dining, Crown Moldings, Dining Area, Entry Level Bedroom, Exposed Beams, Family Room Off Kitchen, Floor Plan - Open, Kitchen - Eat-In, Kitchen - Table Space, Pantry, Primary Bath(s), Recessed Lighting, Store/Office, Wainscotting, Walk-in Closet(s), Wood Floors, Stove - Wood
Hot Water Electric
Heating Heat Pump(s)
Cooling Central A/C
Flooring Solid Hardwood
Fireplaces Number 2
Fireplaces Type Brick, Corner, Flue for Stove, Free Standing, Wood
Fireplace Y
Heat Source Electric
Laundry Dryer In Unit, Main Floor, Washer In Unit
Exterior
Exterior Feature Balconies- Multiple, Brick, Deck(s), Enclosed, Patio(s)
Parking Features Garage Door Opener, Garage - Front Entry, Additional Storage Area
Garage Spaces 3.0
Fence Aluminum, Board
Pool Concrete, Fenced, Filtered, Gunite, In Ground, Pool/Spa Combo, Saltwater
Utilities Available Phone
Water Access N
Roof Type Architectural Shingle
Accessibility None
Porch Balconies- Multiple, Brick, Deck(s), Enclosed, Patio(s)
Total Parking Spaces 3
Garage Y
Building
Lot Description Secluded, Stream/Creek, Trees/Wooded
Story 2
Foundation Brick/Mortar, Crawl Space
Sewer Private Septic Tank
Water Private, Well
Architectural Style Colonial
Level or Stories 2
Additional Building Above Grade, Below Grade
Structure Type High,9'+ Ceilings
New Construction N
Schools
School District Charles County Public Schools
Others
Pets Allowed Y
Senior Community No
Tax ID 0904010698
Ownership Fee Simple
SqFt Source Assessor
Acceptable Financing Cash, Conventional
Listing Terms Cash, Conventional
Financing Cash,Conventional
Special Listing Condition REO (Real Estate Owned)
Pets Allowed Cats OK, Dogs OK
Read Less

Bought with Sandra Foraci • RE/MAX One




