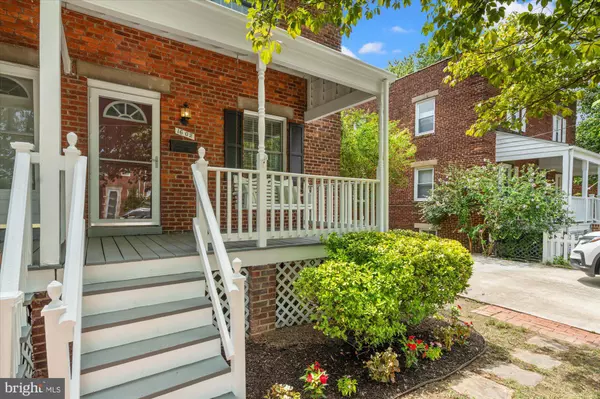For more information regarding the value of a property, please contact us for a free consultation.
1602 PRINCESS ST Alexandria, VA 22314
Want to know what your home might be worth? Contact us for a FREE valuation!

Our team is ready to help you sell your home for the highest possible price ASAP
Key Details
Sold Price $759,999
Property Type Single Family Home
Sub Type Twin/Semi-Detached
Listing Status Sold
Purchase Type For Sale
Square Footage 1,326 sqft
Price per Sqft $573
Subdivision Parker Gray
MLS Listing ID VAAX2036548
Sold Date 09/06/24
Style Traditional
Bedrooms 2
Full Baths 2
HOA Y/N N
Abv Grd Liv Area 884
Originating Board BRIGHT
Year Built 1948
Annual Tax Amount $7,705
Tax Year 2024
Lot Size 2,613 Sqft
Acres 0.06
Property Description
This semi-detached 2br/2ba townhome, with over 1,300 sqft of living space, sits on a large freshly landscaped 2,600+ sqft lot & offers driveway parking! Enjoy your morning coffee on the front porch, back deck or patio. Open kitchen with tile flooring, granite tops & stainless steel appliances. Updated upper bathroom with brand new vanity. Lower level rec room with full bath & brand new LVP flooring. Hardwood flooring through out main & upper level. The home was also painted top to bottom including the front porch & exterior window trim. Other major upgrades include replaced furnace (2017), Nest thermostat (2019), replaced toilets (2019), a new sewer line (2020), new roof (2022), new main water line (2022), new AC (2023) & 200 amp panel upgrade. Large shed for extra storage. Only blocks to two Metros, VRE, King Street restaurants, shops & boutiques!
Location
State VA
County Alexandria City
Zoning RB
Rooms
Other Rooms Living Room, Dining Room, Kitchen, Recreation Room
Basement Fully Finished
Interior
Interior Features Combination Kitchen/Dining, Floor Plan - Open, Upgraded Countertops, Wood Floors, Ceiling Fan(s)
Hot Water Natural Gas
Heating Central, Forced Air
Cooling Central A/C
Flooring Wood
Equipment Built-In Microwave, Dishwasher, Disposal, Dryer, Oven/Range - Gas, Refrigerator, Stainless Steel Appliances, Washer
Fireplace N
Appliance Built-In Microwave, Dishwasher, Disposal, Dryer, Oven/Range - Gas, Refrigerator, Stainless Steel Appliances, Washer
Heat Source Natural Gas
Exterior
Exterior Feature Patio(s), Deck(s), Porch(es)
Water Access N
Accessibility None
Porch Patio(s), Deck(s), Porch(es)
Garage N
Building
Story 3
Foundation Block
Sewer Public Sewer
Water Public
Architectural Style Traditional
Level or Stories 3
Additional Building Above Grade, Below Grade
New Construction N
Schools
School District Alexandria City Public Schools
Others
Senior Community No
Tax ID 10154000
Ownership Fee Simple
SqFt Source Assessor
Special Listing Condition Standard
Read Less

Bought with Dawn D Laughlin • RE/MAX Gateway




