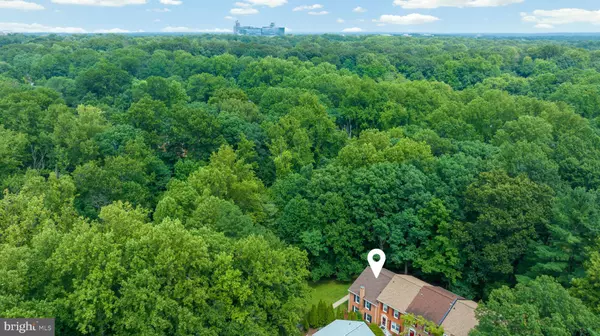For more information regarding the value of a property, please contact us for a free consultation.
2304 HORSEFERRY CT Reston, VA 20191
Want to know what your home might be worth? Contact us for a FREE valuation!

Our team is ready to help you sell your home for the highest possible price ASAP
Key Details
Sold Price $650,000
Property Type Townhouse
Sub Type End of Row/Townhouse
Listing Status Sold
Purchase Type For Sale
Square Footage 1,845 sqft
Price per Sqft $352
Subdivision Deepwood
MLS Listing ID VAFX2194686
Sold Date 09/09/24
Style Colonial
Bedrooms 3
Full Baths 2
Half Baths 1
HOA Fees $144/qua
HOA Y/N Y
Abv Grd Liv Area 1,584
Originating Board BRIGHT
Year Built 1975
Annual Tax Amount $6,825
Tax Year 2024
Lot Size 2,275 Sqft
Acres 0.05
Property Description
Welcome Home! This end unit residence offers unparalleled comfort and elegance nestled inside the vibrant Reston landscape! A meticulously maintained home situated on a premium lot surrounded by mature trees and green space. A perfect balance of formal and informal spaces in this traditional design allows you to customize the home to fit your individual needs. The private side entry unfolds into an intimate foyer with beautiful hardwood floors and a soaring hardwood staircase. The inspiring kitchen offers maple cabinetry, granite countertops, custom tile backsplash, brand new recessed lighting, and a floating prep island. The sun drenched living room includes brand new recessed lighting and cozy wood burning fireplace. The dining room provides a formal dining option or re-purpose for a convenient main level office space! Retire the evenings inside your expansive primary suite with renovated full bath(dual sinks) and expansive walk in closet. The generous secondary bedrooms and renovated hall bath complete the upper level of the home. Retreat to the lower level to find a spacious recreation room, laundry, and ample storage space. Enjoy your upcoming Fall weekends on the large deck with sweeping green views! NEW roof(2023), NEW air conditioning(April 2024), New(er) windows. 1 reserved parking space. All dates are approximate.
Deepwood is a quaint and coveted community with a private pool, tennis court, and playground. The Deepwood pool house is scheduled for an exciting renovation beginning in late 2024. This home is centrally located with convenient access to Fairfax County Pkwy, Dulles Toll Rd, Dulles International Airport, Silver Line Metro, and Tysons Corner. Also, nearby Hunters Woods shopping center with Safeway grocery, Dunkin, Starbucks, restaurants, and Reston Community Center(with recently renovated indoor aquatics center!). Don't miss the new Wegmans grocery! Enjoy other Reston landmarks including Reston lakes with farmer's market, Washington and Old Dominion paved Trail, and the vibrant Reston Town Center for dining, shopping, movies, and outdoor events! Note: This home is not part of the Reston Association.
Location
State VA
County Fairfax
Zoning 220
Rooms
Other Rooms Living Room, Dining Room, Primary Bedroom, Bedroom 2, Bedroom 3, Kitchen, Foyer, Breakfast Room, Laundry, Recreation Room, Storage Room, Primary Bathroom, Full Bath, Half Bath
Basement Connecting Stairway, Fully Finished
Interior
Interior Features Ceiling Fan(s), Dining Area, Kitchen - Table Space, Primary Bath(s), Walk-in Closet(s), Window Treatments, Wood Floors, Breakfast Area, Carpet, Formal/Separate Dining Room, Kitchen - Eat-In, Kitchen - Island, Recessed Lighting, Upgraded Countertops
Hot Water Electric
Heating Heat Pump(s)
Cooling Ceiling Fan(s), Central A/C
Flooring Ceramic Tile, Carpet, Hardwood
Fireplaces Number 1
Fireplaces Type Wood
Equipment Dishwasher, Disposal, Dryer, Icemaker, Refrigerator, Stove, Washer, Stainless Steel Appliances, Range Hood, Water Heater
Fireplace Y
Window Features Double Pane
Appliance Dishwasher, Disposal, Dryer, Icemaker, Refrigerator, Stove, Washer, Stainless Steel Appliances, Range Hood, Water Heater
Heat Source Electric
Laundry Lower Floor, Washer In Unit, Dryer In Unit
Exterior
Exterior Feature Deck(s)
Parking On Site 1
Amenities Available Common Grounds, Jog/Walk Path, Pool - Outdoor, Tennis Courts, Tot Lots/Playground
Water Access N
View Trees/Woods
Accessibility None
Porch Deck(s)
Garage N
Building
Lot Description Backs to Trees, Cul-de-sac, Landscaping, Premium, Private
Story 3
Foundation Other
Sewer Public Sewer
Water Public
Architectural Style Colonial
Level or Stories 3
Additional Building Above Grade, Below Grade
New Construction N
Schools
Elementary Schools Hunters Woods
Middle Schools Hughes
High Schools South Lakes
School District Fairfax County Public Schools
Others
HOA Fee Include Common Area Maintenance,Management,Snow Removal,Trash
Senior Community No
Tax ID 0261 05E 0099
Ownership Fee Simple
SqFt Source Assessor
Acceptable Financing Cash, Conventional, FHA, Other, VA
Listing Terms Cash, Conventional, FHA, Other, VA
Financing Cash,Conventional,FHA,Other,VA
Special Listing Condition Standard
Read Less

Bought with Laura R Schwartz • McEnearney Associates, LLC




