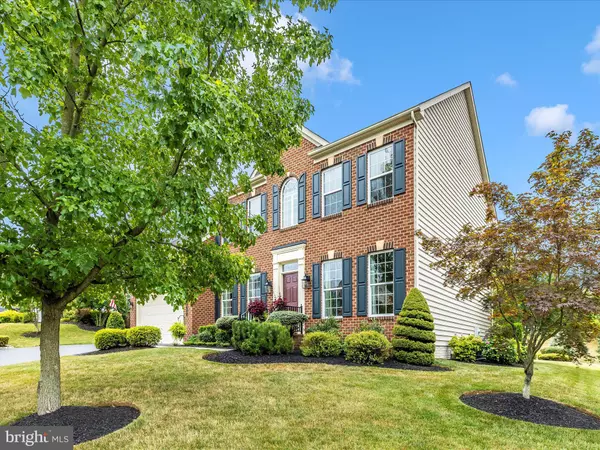For more information regarding the value of a property, please contact us for a free consultation.
18 WAGON SHED LN Middletown, MD 21769
Want to know what your home might be worth? Contact us for a FREE valuation!

Our team is ready to help you sell your home for the highest possible price ASAP
Key Details
Sold Price $825,000
Property Type Single Family Home
Sub Type Detached
Listing Status Sold
Purchase Type For Sale
Square Footage 4,480 sqft
Price per Sqft $184
Subdivision Glenbrook
MLS Listing ID MDFR2052054
Sold Date 09/12/24
Style Colonial
Bedrooms 4
Full Baths 4
Half Baths 1
HOA Fees $50/mo
HOA Y/N Y
Abv Grd Liv Area 3,080
Originating Board BRIGHT
Year Built 2009
Annual Tax Amount $6,550
Tax Year 2024
Lot Size 10,500 Sqft
Acres 0.24
Property Description
Welcome home to this updated, move in ready, gem of a home! Entertaining is a dream with the gourmet kitchen, which includes granite countertops, stainless steel appliances, a gas cooktop, double wall oven, and center island with seating. The open concept flows from the eat in kitchen space to your family room where you'll be kept cozy in the winter months with your gas fireplace. The entertainment never ends with a large finished rec room complete with a bar and a renovated full bath. Retreat to your luxurious primary suite complete with tray ceilings, 2 generous walk-in closets and an en suite bath offering two separate sinks, a corner soaking tub, a shower and water closet. The second bedroom has an updated en suite bath and the hall bath which serves the 3rd and 4th bedroom has been completely updated with a double vanity, shiplap and custom mirrors and lighting. There is more beautiful living space outside with meticulous landscaping on a premium flat lot overlooking green space. The paver patio is perfect for summer days and nights and has a beautiful awning to provide comfortable shade. The community offers walking paths and playgrounds and is convenient to shopping, restaurants and schools.
Location
State MD
County Frederick
Zoning RESIDENTIAL
Rooms
Other Rooms Living Room, Dining Room, Primary Bedroom, Bedroom 2, Bedroom 3, Bedroom 4, Kitchen, Family Room, Office, Recreation Room, Storage Room, Primary Bathroom, Full Bath
Basement Walkout Stairs
Interior
Interior Features Chair Railings, Combination Dining/Living, Combination Kitchen/Living, Crown Moldings, Dining Area, Family Room Off Kitchen, Floor Plan - Open, Formal/Separate Dining Room, Kitchen - Eat-In, Kitchen - Island, Pantry, Wainscotting, Walk-in Closet(s), Bar, Recessed Lighting
Hot Water Natural Gas
Heating Heat Pump(s)
Cooling Central A/C, Window Unit(s)
Fireplaces Number 1
Fireplaces Type Gas/Propane, Mantel(s)
Equipment Built-In Range, Built-In Microwave, Dishwasher, Disposal, Dryer, Oven - Double, Oven - Wall, Oven/Range - Gas, Stainless Steel Appliances, Washer
Fireplace Y
Appliance Built-In Range, Built-In Microwave, Dishwasher, Disposal, Dryer, Oven - Double, Oven - Wall, Oven/Range - Gas, Stainless Steel Appliances, Washer
Heat Source Natural Gas
Laundry Upper Floor
Exterior
Exterior Feature Patio(s)
Parking Features Garage - Front Entry, Garage Door Opener
Garage Spaces 4.0
Amenities Available Common Grounds, Jog/Walk Path, Tot Lots/Playground, Golf Course Membership Available
Water Access N
View Park/Greenbelt
Accessibility 2+ Access Exits
Porch Patio(s)
Attached Garage 2
Total Parking Spaces 4
Garage Y
Building
Story 3
Foundation Slab
Sewer Public Sewer
Water Public
Architectural Style Colonial
Level or Stories 3
Additional Building Above Grade, Below Grade
New Construction N
Schools
School District Frederick County Public Schools
Others
HOA Fee Include Common Area Maintenance,Management,Snow Removal,Trash
Senior Community No
Tax ID 1103170772
Ownership Fee Simple
SqFt Source Assessor
Special Listing Condition Standard
Read Less

Bought with kimberly obendorfer • RE/MAX Realty Group




