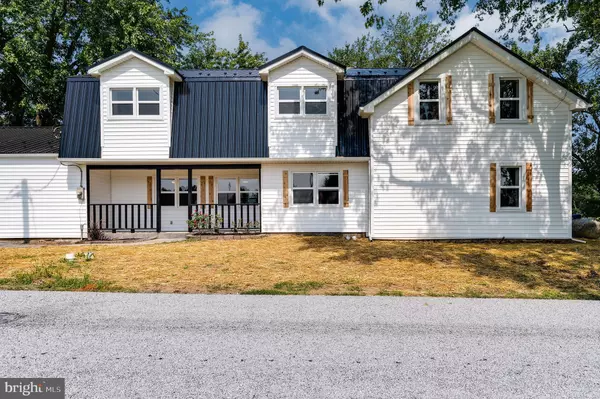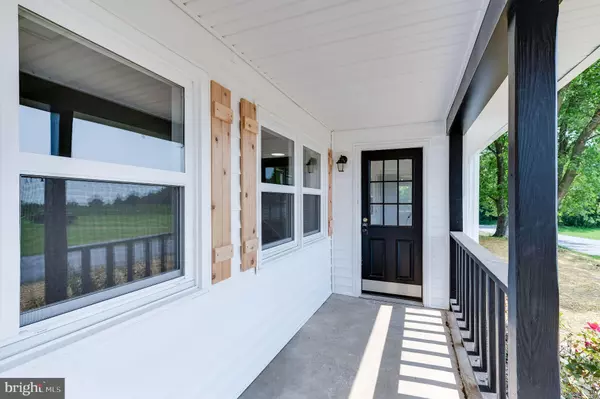For more information regarding the value of a property, please contact us for a free consultation.
1899 SCHUBERT RD Bethel, PA 19507
Want to know what your home might be worth? Contact us for a FREE valuation!

Our team is ready to help you sell your home for the highest possible price ASAP
Key Details
Sold Price $400,500
Property Type Single Family Home
Sub Type Detached
Listing Status Sold
Purchase Type For Sale
Square Footage 3,300 sqft
Price per Sqft $121
Subdivision None Available
MLS Listing ID PABK2047152
Sold Date 10/07/24
Style Farmhouse/National Folk
Bedrooms 5
Full Baths 2
Half Baths 1
HOA Y/N N
Abv Grd Liv Area 3,300
Originating Board BRIGHT
Year Built 1940
Annual Tax Amount $2,578
Tax Year 2024
Lot Size 0.520 Acres
Acres 0.52
Lot Dimensions 0.00 x 0.00
Property Description
Experience the ultimate in modern living in this exquisite farm home, carefully remodeled to provide the perfect blend of style and comfort. Nestled on a generous 1/2 acre lot, this home offers a serene retreat with plenty of space for outdoor enjoyment and parking for 4+ cars. The interior showcases a bright and airy design with a first-floor bedroom and bathroom. Upstairs, four large bedrooms and 1 1/2 baths. Every detail has been thought of with brand new appliances new windows, electrical panels, water heater, and whole house filter in the basement. The exterior features stunning new siding, roofing, capping, and gutters. Don't miss out on this incredible opportunity to live your best life in this remarkable home!
Location
State PA
County Berks
Area Bethel Twp (10230)
Zoning 111
Rooms
Other Rooms Living Room, Dining Room, Kitchen, Storage Room
Basement Full
Main Level Bedrooms 1
Interior
Interior Features Entry Level Bedroom
Hot Water Propane
Heating Space Heater, Wall Unit
Cooling Window Unit(s)
Fireplace N
Heat Source Oil
Laundry Main Floor
Exterior
Parking Features Garage - Front Entry, Oversized, Inside Access
Garage Spaces 5.0
Fence Partially
Water Access N
View Trees/Woods
Accessibility 2+ Access Exits
Attached Garage 1
Total Parking Spaces 5
Garage Y
Building
Story 2
Foundation Permanent
Sewer Public Sewer
Water Well
Architectural Style Farmhouse/National Folk
Level or Stories 2
Additional Building Above Grade, Below Grade
New Construction N
Schools
School District Tulpehocken Area
Others
Senior Community No
Tax ID 30-4402-04-51-7004
Ownership Fee Simple
SqFt Source Assessor
Acceptable Financing Cash, Conventional
Listing Terms Cash, Conventional
Financing Cash,Conventional
Special Listing Condition Standard
Read Less

Bought with Josue Hernandez • RE/MAX Cornerstone
GET MORE INFORMATION





