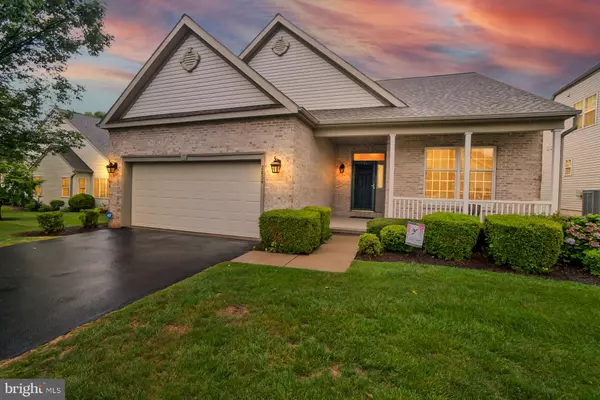For more information regarding the value of a property, please contact us for a free consultation.
2854 DONEGAL DR Macungie, PA 18062
Want to know what your home might be worth? Contact us for a FREE valuation!

Our team is ready to help you sell your home for the highest possible price ASAP
Key Details
Sold Price $430,000
Property Type Condo
Sub Type Condo/Co-op
Listing Status Sold
Purchase Type For Sale
Square Footage 3,569 sqft
Price per Sqft $120
Subdivision Legacy Oaks
MLS Listing ID PALH2009590
Sold Date 10/10/24
Style Ranch/Rambler,Colonial
Bedrooms 2
Full Baths 2
Condo Fees $309/mo
HOA Y/N N
Abv Grd Liv Area 1,872
Originating Board BRIGHT
Year Built 2002
Annual Tax Amount $5,761
Tax Year 2022
Lot Dimensions 0.00 x 0.00
Property Description
Nestled in the heart of Lower Macungie, this meticulously maintained, detached single family home in an active 55+ community offers unparalleled convenience with close proximity to grocery stores, hospitals, fitness centers, & more. Under 55? Certain exceptions may apply as Legacy Oaks allows a percentage of the homes to include homeowners under 55! Enjoy the ease of single-floor living complemented by a MASSIVE basement, together providing over 3500 sq ft of living space. The kitchen shines with new quartz countertops & a modern backsplash, while both bathrooms have been completely upgraded in 2023. The master bathroom is especially magnificent & is a MUST SEE! Additional features include a new HVAC system installed in 2020, a new roof in 2019, & a cozy gas fireplace added to the living room in 2022. The home includes a front office/den, a bright sunroom off the kitchen, & a loft in the garage for even more storage. The tree-lined back patio, with an electric awning, provides the perfect spot for relaxation, surrounded by mature trees offering privacy & shade. With upgrades in nearly every room this home offers plenty of space for family gatherings & ample storage. This beautifully updated home is located in a desirable community known for its wonderful neighbors and an active clubhouse. The HOA takes care of landscaping, snow removal, trash & recycling, clubhouse amenities & access to gym, tennis court, pickleball court, pool, etc. Schedule your showing today!
Location
State PA
County Lehigh
Area Lower Macungie Twp (12311)
Zoning S
Rooms
Other Rooms Living Room, Dining Room, Primary Bedroom, Kitchen, Basement, Foyer, Breakfast Room, Bedroom 1, Sun/Florida Room, Laundry, Office, Primary Bathroom, Full Bath
Basement Fully Finished
Main Level Bedrooms 2
Interior
Interior Features Breakfast Area, Carpet, Ceiling Fan(s), Chair Railings, Dining Area, Floor Plan - Open, Upgraded Countertops, Wood Floors
Hot Water Natural Gas
Heating Forced Air
Cooling Central A/C
Fireplaces Number 1
Equipment Built-In Microwave, Oven/Range - Gas, Refrigerator, Dryer, Washer
Furnishings No
Fireplace Y
Appliance Built-In Microwave, Oven/Range - Gas, Refrigerator, Dryer, Washer
Heat Source Natural Gas
Exterior
Parking Features Garage Door Opener
Garage Spaces 2.0
Amenities Available Club House, Fitness Center, Tennis Courts, Pool - Outdoor
Water Access N
Accessibility Level Entry - Main, Other
Attached Garage 2
Total Parking Spaces 2
Garage Y
Building
Story 1
Foundation Other
Sewer Public Septic
Water Public
Architectural Style Ranch/Rambler, Colonial
Level or Stories 1
Additional Building Above Grade, Below Grade
New Construction N
Schools
Elementary Schools Shoemaker
Middle Schools Eyer
High Schools Emmaus
School District East Penn
Others
Pets Allowed Y
HOA Fee Include Lawn Maintenance,Snow Removal,Trash
Senior Community Yes
Age Restriction 55
Tax ID 547450040972-00016
Ownership Fee Simple
SqFt Source Estimated
Acceptable Financing Cash, FHA, VA, Conventional
Listing Terms Cash, FHA, VA, Conventional
Financing Cash,FHA,VA,Conventional
Special Listing Condition Standard
Pets Allowed No Pet Restrictions
Read Less

Bought with Lori Campbell




