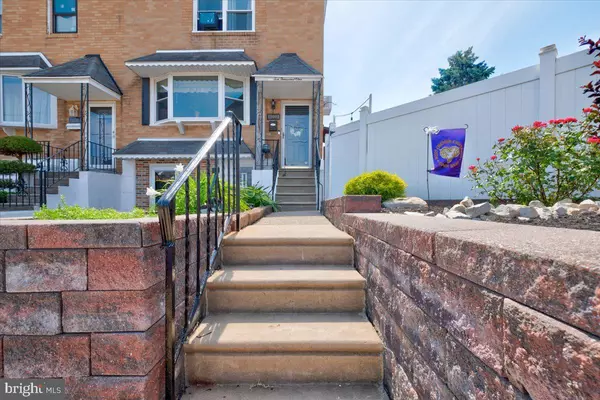For more information regarding the value of a property, please contact us for a free consultation.
10001 WESTBOURNE PL Philadelphia, PA 19114
Want to know what your home might be worth? Contact us for a FREE valuation!

Our team is ready to help you sell your home for the highest possible price ASAP
Key Details
Sold Price $377,500
Property Type Townhouse
Sub Type End of Row/Townhouse
Listing Status Sold
Purchase Type For Sale
Square Footage 1,540 sqft
Price per Sqft $245
Subdivision Morrell Park
MLS Listing ID PAPH2371818
Sold Date 10/11/24
Style Colonial,Straight Thru
Bedrooms 3
Full Baths 1
Half Baths 2
HOA Y/N N
Abv Grd Liv Area 1,540
Originating Board BRIGHT
Year Built 1965
Annual Tax Amount $3,695
Tax Year 2022
Lot Size 5,808 Sqft
Acres 0.13
Lot Dimensions 58.00 x 100.00
Property Description
Showings begin Monday at 930 This is a beautiful and well maintained, spacious 3-Bedroom home in the desirable Morrell Park community. Enjoy open concept living as you enter the large living room with hardwood floors and a newer bow window allowing for ample amounts of natural sunlight. Continue straight through to the dining area and eat in kitchen with stainless steel appliances, granite countertops and stylish tiled backsplash. Both of which are perfect for large family gatherings and everyday living. Off the kitchen you can relax on the partially covered deck leading to the above ground pool(Pool liner replaced in 2024 and the pool filter was replaced in 2022). Upstairs you will find 3 nice sized bedrooms all with hardwood floors. The lower level of this home includes a large fully finished walk out basement leading to a covered concrete patio below the deck.
Location
State PA
County Philadelphia
Area 19114 (19114)
Zoning RSA4
Rooms
Other Rooms Living Room, Dining Room, Bedroom 2, Bedroom 3, Kitchen, Bedroom 1, Bathroom 1
Basement Fully Finished
Interior
Interior Features Kitchen - Eat-In, Ceiling Fan(s), Dining Area, Floor Plan - Open
Hot Water Natural Gas
Heating Baseboard - Hot Water
Cooling None
Fireplace N
Heat Source Natural Gas
Exterior
Water Access N
Accessibility None
Garage N
Building
Story 2
Foundation Concrete Perimeter
Sewer Public Sewer
Water Public
Architectural Style Colonial, Straight Thru
Level or Stories 2
Additional Building Above Grade, Below Grade
New Construction N
Schools
School District The School District Of Philadelphia
Others
Senior Community No
Tax ID 661026400
Ownership Fee Simple
SqFt Source Assessor
Special Listing Condition Standard
Read Less

Bought with Carol Raykovitz • RE/MAX Properties - Newtown




