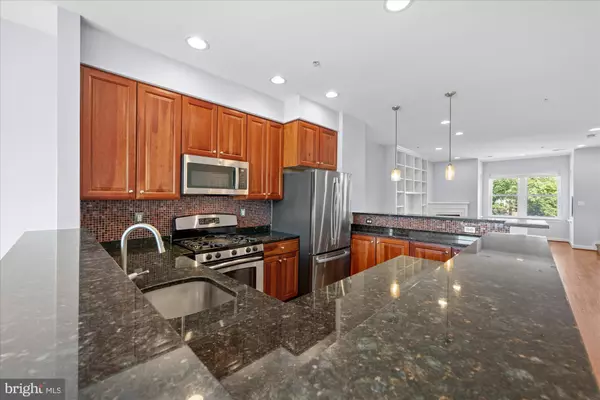For more information regarding the value of a property, please contact us for a free consultation.
526 15TH ST SE #B Washington, DC 20003
Want to know what your home might be worth? Contact us for a FREE valuation!

Our team is ready to help you sell your home for the highest possible price ASAP
Key Details
Sold Price $850,000
Property Type Condo
Sub Type Condo/Co-op
Listing Status Sold
Purchase Type For Sale
Square Footage 1,850 sqft
Price per Sqft $459
Subdivision Capitol Hill
MLS Listing ID DCDC2147102
Sold Date 10/11/24
Style Traditional
Bedrooms 2
Full Baths 2
Half Baths 1
Condo Fees $366/mo
HOA Y/N N
Abv Grd Liv Area 1,850
Originating Board BRIGHT
Year Built 2005
Annual Tax Amount $6,335
Tax Year 2023
Property Description
While trite, the age old adage related to real estate "Location, Location, Location" does have meaning, and 526 15th Street is an example of when one must concede to the application of such a phrase. This oversized two bedroom, two and one half bath townhouse-style condo offers a unique opportunity for a purchaser to obtain a property with all of the benefits of a house, but with far less of the stress associated with maintaining one. Over three levels, this home features many living spaces, most notably the open concept main level, which while "open" has distinct dining and living spaces that are bisected by a stunning gourmet kitchen. The primary and secondary suites are one level above, but nearly four levels off of the street, affording ample sunlight and nearly unobstructed views. The top floor offers a large sitting room with access to a stunning private roof terrace, which is the second of the two private outdoor spaces. All of this is within blocks of several grocery stores, many public transit options, and myriad dining/drinking/caffeinating establishments. This is a great home and an unusual find it its location.
Location
State DC
County Washington
Zoning PER DC
Direction Southwest
Rooms
Other Rooms Living Room, Dining Room, Kitchen, Bonus Room
Interior
Hot Water Natural Gas
Heating Forced Air
Cooling Central A/C
Fireplaces Number 1
Fireplaces Type Gas/Propane
Equipment Built-In Microwave, Oven/Range - Gas, Refrigerator, Icemaker, Dishwasher, Disposal, Washer, Dryer
Furnishings No
Fireplace Y
Appliance Built-In Microwave, Oven/Range - Gas, Refrigerator, Icemaker, Dishwasher, Disposal, Washer, Dryer
Heat Source Natural Gas
Laundry Washer In Unit, Dryer In Unit
Exterior
Garage Spaces 1.0
Parking On Site 1
Utilities Available Cable TV Available, Electric Available, Natural Gas Available, Phone Available, Sewer Available, Water Available
Amenities Available None
Water Access N
Accessibility None
Total Parking Spaces 1
Garage N
Building
Story 3
Foundation Other
Sewer Public Septic
Water Public
Architectural Style Traditional
Level or Stories 3
Additional Building Above Grade, Below Grade
New Construction N
Schools
School District District Of Columbia Public Schools
Others
Pets Allowed Y
HOA Fee Include Management,Water,Lawn Maintenance,Trash,Insurance,Snow Removal
Senior Community No
Tax ID 1076//2004
Ownership Condominium
Acceptable Financing Cash, Conventional
Horse Property N
Listing Terms Cash, Conventional
Financing Cash,Conventional
Special Listing Condition Standard
Pets Allowed No Pet Restrictions
Read Less

Bought with Andrew L Pariser • Long & Foster Real Estate, Inc.
GET MORE INFORMATION





