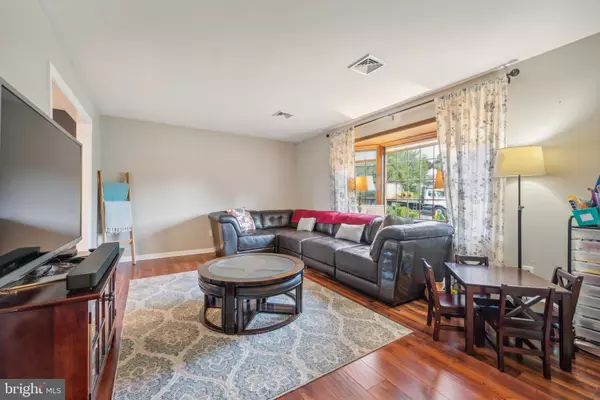For more information regarding the value of a property, please contact us for a free consultation.
312 CHAPEL DRIVE Holland, PA 18966
Want to know what your home might be worth? Contact us for a FREE valuation!

Our team is ready to help you sell your home for the highest possible price ASAP
Key Details
Sold Price $710,000
Property Type Single Family Home
Sub Type Detached
Listing Status Sold
Purchase Type For Sale
Square Footage 3,020 sqft
Price per Sqft $235
Subdivision Pheasant Run
MLS Listing ID PABU2077656
Sold Date 10/11/24
Style Split Level,Contemporary
Bedrooms 4
Full Baths 2
Half Baths 1
HOA Y/N N
Abv Grd Liv Area 3,020
Originating Board BRIGHT
Year Built 1979
Annual Tax Amount $7,535
Tax Year 2024
Lot Size 0.262 Acres
Acres 0.26
Lot Dimensions 76.00 x 150
Property Description
You'll be SO glad you waited!! ** Gorgeous Stonefront Home in Popular Pheasant Run! ** Amazing Corner Property, with a Lush Lawn & Landscaping, and it Backs to Acres of Open Land & Trees! ** Fully-Fenced (2023) Backyard Oasis with Stunning Inground Pool with 2-Year-Young Liner and Custom Cover! ** Enjoy Relaxing and Entertaining on the 13' x 12' Raised Deck off the Kitchen, and Gatherings on the Covered Patio! ** NEW ROOF & Gutters 2022! ** Inside you'll Love the Gleaming Hardwood Flooring throughout the Home! ** Your DREAM KITCHEN is a Reality, Completely Remodeled in 2020, with Quartz Countertops, Black LG Stainless Appliances, including Convection/Microwave, Plenty of Beautiful KraftMaid Cabinets & Storage, a Pantry, and a HUGE Cook's Island! ** Sunlit Formal Living Room and Semi-Formal Dining Room! ** ALSO a Large Welcoming Family Room with Stone Fireplace, and Game Room/Play Space! ** the 4 Bedrooms are all Perfectly-Sized including a Primary EnSuite! ** Ample Closetspace & Storage Throughout the Home! ** Fall in Love with the Custom Bench/Storage Center 'Mud Room' by the Guest Bathroom and the Patio Door! ** More? There's ALSO a Partially-Finished Basement, with Even More Space & Storage! ** 2-Door Side-Entry Oversized Garage with Openers & Inside Access! ** Highly-Rated Council Rock School System! ** Quick Access to Routes 295, 276/PA Tpk, 132/Street Road, 1/Roosevelt Blvd ** Easy Commutes to the Trenton/Princeton Area, King of Prussia, Doylestown... ** Plenty of Nearby Restaurants, Shopping, Activities, Entertainment! ** Come See and Make All of This YOURS! ( Better Hurry!! )
Location
State PA
County Bucks
Area Northampton Twp (10131)
Zoning R2
Direction East
Rooms
Other Rooms Living Room, Dining Room, Primary Bedroom, Bedroom 2, Bedroom 3, Bedroom 4, Kitchen, Game Room, Family Room, Basement
Basement Full, Partially Finished
Interior
Interior Features Built-Ins, Ceiling Fan(s), Kitchen - Island, Pantry, Primary Bath(s), Recessed Lighting, Upgraded Countertops, Wood Floors
Hot Water Oil
Heating Hot Water
Cooling Central A/C
Flooring Hardwood, Tile/Brick, Partially Carpeted
Fireplaces Number 1
Fireplaces Type Wood
Fireplace Y
Heat Source Oil
Laundry Lower Floor
Exterior
Exterior Feature Deck(s), Patio(s)
Parking Features Inside Access, Garage - Side Entry, Garage Door Opener, Additional Storage Area
Garage Spaces 6.0
Fence Fully, Aluminum, Decorative
Pool In Ground, Vinyl
Water Access N
Accessibility None
Porch Deck(s), Patio(s)
Attached Garage 2
Total Parking Spaces 6
Garage Y
Building
Lot Description Corner, Adjoins - Open Space, Landscaping, Premium
Story 4
Foundation Concrete Perimeter
Sewer Public Sewer
Water Public
Architectural Style Split Level, Contemporary
Level or Stories 4
Additional Building Above Grade
New Construction N
Schools
School District Council Rock
Others
Senior Community No
Tax ID 31-043-148
Ownership Fee Simple
SqFt Source Estimated
Security Features Exterior Cameras
Special Listing Condition Standard
Read Less

Bought with Kim L Gammon • Coldwell Banker Hearthside-Doylestown




