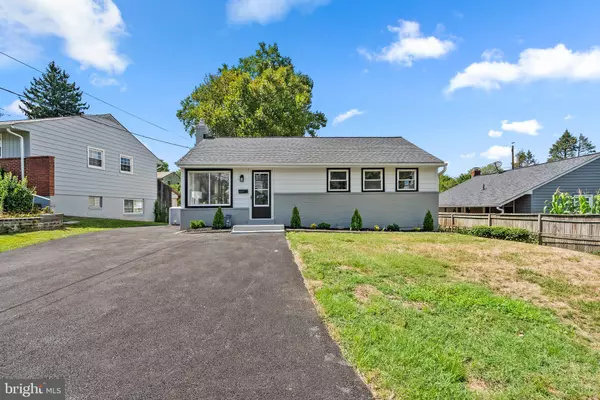For more information regarding the value of a property, please contact us for a free consultation.
11604 NEWPORT MILL RD Silver Spring, MD 20902
Want to know what your home might be worth? Contact us for a FREE valuation!

Our team is ready to help you sell your home for the highest possible price ASAP
Key Details
Sold Price $564,500
Property Type Single Family Home
Sub Type Detached
Listing Status Sold
Purchase Type For Sale
Square Footage 2,071 sqft
Price per Sqft $272
Subdivision Montgomery Highlands Estates
MLS Listing ID MDMC2143804
Sold Date 10/11/24
Style Ranch/Rambler
Bedrooms 4
Full Baths 2
HOA Y/N N
Abv Grd Liv Area 1,221
Originating Board BRIGHT
Year Built 1954
Annual Tax Amount $4,488
Tax Year 2024
Lot Size 5,920 Sqft
Acres 0.14
Property Description
Welcome home to this beautifully renovated 4-bedroom, 2 full bath rancher located in the heart of Silver Spring, just minutes from shopping, dining, and major commuter routes! This home has been fully updated and is move-in ready, offering modern comfort and style throughout. The stunning kitchen features stainless steel appliances, granite countertops, and sleek cabinetry. Enjoy the fresh feel of new LVT flooring, refinished hardwood floors, and brand-new carpet.
The spacious, fully finished walkout basement comes with a private entrance, perfect for guests or potential rental income. Additional upgrades include a new driveway, newer roof, gutters, downspouts, HVAC, and hot water heater, ensuring peace of mind for years to come. Relax and entertain on the updated deck overlooking the backyard. Don't miss out on this incredible opportunity to own a turnkey home in a prime location!
Location
State MD
County Montgomery
Zoning R60
Rooms
Basement Fully Finished, Walkout Stairs, Windows
Main Level Bedrooms 3
Interior
Hot Water Natural Gas
Heating Forced Air
Cooling Central A/C
Fireplace N
Heat Source Natural Gas
Exterior
Garage Spaces 4.0
Water Access N
Accessibility 2+ Access Exits, Doors - Lever Handle(s), Doors - Swing In
Total Parking Spaces 4
Garage N
Building
Story 2
Foundation Block
Sewer Public Sewer
Water Public
Architectural Style Ranch/Rambler
Level or Stories 2
Additional Building Above Grade, Below Grade
New Construction N
Schools
School District Montgomery County Public Schools
Others
Senior Community No
Tax ID 161301406878
Ownership Fee Simple
SqFt Source Assessor
Acceptable Financing Conventional, Cash
Listing Terms Conventional, Cash
Financing Conventional,Cash
Special Listing Condition Standard
Read Less

Bought with marco wong • REMAX Platinum Realty




