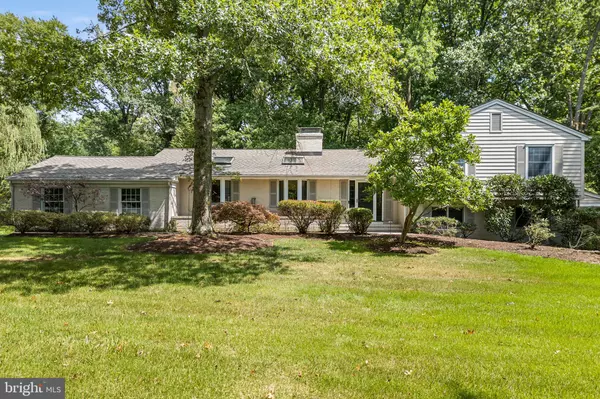For more information regarding the value of a property, please contact us for a free consultation.
10 ALTA VISTA DR Princeton, NJ 08540
Want to know what your home might be worth? Contact us for a FREE valuation!

Our team is ready to help you sell your home for the highest possible price ASAP
Key Details
Sold Price $1,065,000
Property Type Single Family Home
Sub Type Detached
Listing Status Sold
Purchase Type For Sale
Square Footage 3,404 sqft
Price per Sqft $312
Subdivision Elm Ridge Park
MLS Listing ID NJME2046262
Sold Date 10/17/24
Style Split Level,Contemporary
Bedrooms 4
Full Baths 3
Half Baths 1
HOA Y/N N
Abv Grd Liv Area 3,404
Originating Board BRIGHT
Year Built 1960
Annual Tax Amount $21,259
Tax Year 2024
Lot Size 1.370 Acres
Acres 1.37
Lot Dimensions 0.00 x 0.00
Property Description
Nestled in the sought-after Elm Ridge Park section of Hopewell Township, 10 Alta Vista Drive offers a blend of elegance and practicality on 1.37 scenic acres. This beautifully maintained and expanded 4-bedroom, 3.5-bath home is perfectly positioned just moments from downtown Princeton and the serene trails of Mercer Meadows Park. Designed for multi-generational living, the home's layout is both flexible and inviting. The heart of the home is the stunning Great Room and dining room addition, where cathedral ceilings, skylights, and walls of windows bathe the space in natural light, creating an ideal environment for gatherings. Adjacent to this is an elegant living room, complete with a cozy fireplace and glass sliders that lead to a multi-level deck—perfect for seamless indoor-outdoor entertaining. The eat-in kitchen is a chef's delight illuminated by natural sunlight from well-placed skylights. For extended family or guests, a separate suite off the fireside family room provides a private retreat with its own bath. Upstairs, the main suite offers a peaceful sanctuary, with a spacious bedroom and a skylit bath, ensuring a refreshing start to each day. The beautifully partially finished basement provides additional living space, ideal for movie nights or recreational activities. The meticulously landscaped grounds, offer a picturesque setting, with rolling woods and a nearby creek providing a tranquil backdrop. Whether enjoying a quiet morning in the garden or an evening on the deck, this home promises a lifestyle of comfort and elegance in a prime location.
Location
State NJ
County Mercer
Area Hopewell Twp (21106)
Zoning R150
Rooms
Other Rooms Living Room, Dining Room, Primary Bedroom, Sitting Room, Bedroom 2, Bedroom 3, Bedroom 4, Kitchen, Family Room, Foyer, Breakfast Room, Sun/Florida Room, Great Room, Recreation Room, Storage Room
Basement Partial, Partially Finished
Interior
Interior Features Attic/House Fan, Breakfast Area, Built-Ins, Carpet, Crown Moldings, Dining Area, Family Room Off Kitchen, Floor Plan - Open, Formal/Separate Dining Room, Kitchen - Eat-In, Kitchen - Gourmet, Pantry, Recessed Lighting, Skylight(s), Bathroom - Stall Shower, Bathroom - Tub Shower, Upgraded Countertops, Walk-in Closet(s), Window Treatments, Wood Floors
Hot Water Electric
Heating Radiant, Baseboard - Hot Water
Cooling Central A/C
Flooring Carpet, Wood, Tile/Brick
Equipment Built-In Range, Dishwasher, Dryer, Oven/Range - Electric, Refrigerator, Washer
Fireplace N
Appliance Built-In Range, Dishwasher, Dryer, Oven/Range - Electric, Refrigerator, Washer
Heat Source Natural Gas
Laundry Lower Floor
Exterior
Exterior Feature Deck(s)
Parking Features Garage Door Opener, Garage - Side Entry, Inside Access
Garage Spaces 2.0
Fence Partially
Water Access N
View Creek/Stream, Scenic Vista, Trees/Woods
Roof Type Asphalt
Accessibility None
Porch Deck(s)
Attached Garage 2
Total Parking Spaces 2
Garage Y
Building
Lot Description Backs to Trees, Front Yard, Landscaping, Partly Wooded, Rear Yard, SideYard(s), Sloping, Stream/Creek
Story 2
Foundation Block
Sewer On Site Septic
Water Well
Architectural Style Split Level, Contemporary
Level or Stories 2
Additional Building Above Grade, Below Grade
New Construction N
Schools
Elementary Schools Hopewell E.S.
Middle Schools Timberlane
High Schools Hv Central
School District Hopewell Valley Regional Schools
Others
Senior Community No
Tax ID 06-00043 03-00005
Ownership Fee Simple
SqFt Source Assessor
Security Features Security System
Special Listing Condition Standard
Read Less

Bought with Jan-Michael McClintic • Real Broker, LLC




