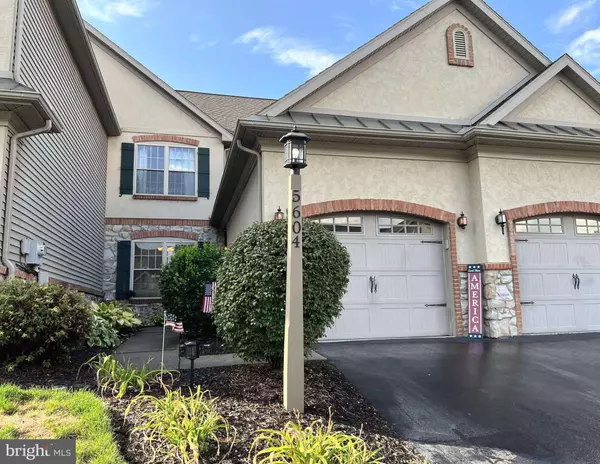For more information regarding the value of a property, please contact us for a free consultation.
5604 MORNING MIST DR Harrisburg, PA 17111
Want to know what your home might be worth? Contact us for a FREE valuation!

Our team is ready to help you sell your home for the highest possible price ASAP
Key Details
Sold Price $312,000
Property Type Townhouse
Sub Type Interior Row/Townhouse
Listing Status Sold
Purchase Type For Sale
Square Footage 2,385 sqft
Price per Sqft $130
Subdivision Willow Brook
MLS Listing ID PADA2037408
Sold Date 10/18/24
Style Traditional
Bedrooms 3
Full Baths 2
Half Baths 1
HOA Fees $79/mo
HOA Y/N Y
Abv Grd Liv Area 1,604
Originating Board BRIGHT
Year Built 2006
Annual Tax Amount $5,042
Tax Year 2023
Lot Size 3,049 Sqft
Acres 0.07
Property Description
Welcome to this well maintained charming townhome located in the peaceful neighborhood of Willow Brook. This cozy property is ideal if you are looking for comfort and convenience. The Kitchen offers plenty of recessed lighting, countertops and eating area with an open concept while you entertain in the spacious living room. Just off the kitchen is a very convenient private dining room and half bath. There is also an enclosed laundry/mud room that gives access to the garage. The upper level includes it's own private bath in the primary bedroom, a 2nd full bath and 2 Bedrooms. Now, step outside on to the screen-in-porch furnished and includes a modern propane heater. The huge lower level is complete and ready for entertainment and fun including central air with Soundproof Walls and ceilings tiles that are Owens Corning materials with a marbled designed epoxy flooring.
Location
State PA
County Dauphin
Area Lower Paxton Twp (14035)
Zoning RESIDENTIAL
Direction South
Rooms
Basement Full
Interior
Interior Features Breakfast Area, Formal/Separate Dining Room, Kitchen - Country, Kitchen - Island, Recessed Lighting, Wood Floors, Ceiling Fan(s), Floor Plan - Open
Hot Water Natural Gas
Heating Heat Pump - Electric BackUp
Cooling Central A/C
Flooring Hardwood, Luxury Vinyl Plank, Carpet, Marble
Fireplaces Number 1
Fireplaces Type Fireplace - Glass Doors, Gas/Propane
Equipment Built-In Microwave, Built-In Range, Dishwasher, Disposal, Microwave, Oven - Self Cleaning, Oven/Range - Electric, Oven - Single, Dryer - Electric, Refrigerator, Washer, Water Heater, Dryer - Front Loading, Washer - Front Loading
Fireplace Y
Window Features Double Hung,Vinyl Clad
Appliance Built-In Microwave, Built-In Range, Dishwasher, Disposal, Microwave, Oven - Self Cleaning, Oven/Range - Electric, Oven - Single, Dryer - Electric, Refrigerator, Washer, Water Heater, Dryer - Front Loading, Washer - Front Loading
Heat Source Natural Gas
Laundry Hookup, Main Floor
Exterior
Exterior Feature Screened, Patio(s)
Parking Features Garage Door Opener
Garage Spaces 1.0
Utilities Available Electric Available, Natural Gas Available, Sewer Available, Water Available, Cable TV Available
Amenities Available None
Water Access N
Roof Type Architectural Shingle
Accessibility 2+ Access Exits
Porch Screened, Patio(s)
Attached Garage 1
Total Parking Spaces 1
Garage Y
Building
Lot Description Level, No Thru Street
Story 2
Foundation Passive Radon Mitigation, Concrete Perimeter, Slab
Sewer Public Sewer
Water Public
Architectural Style Traditional
Level or Stories 2
Additional Building Above Grade, Below Grade
Structure Type Dry Wall
New Construction N
Schools
High Schools Central Dauphin East
School District Central Dauphin
Others
Pets Allowed Y
HOA Fee Include Lawn Care Front,Lawn Care Rear,Snow Removal
Senior Community No
Tax ID 35-070-310-000-0000
Ownership Fee Simple
SqFt Source Assessor
Security Features Smoke Detector,Motion Detectors
Acceptable Financing Cash, Conventional, VA, FHA
Listing Terms Cash, Conventional, VA, FHA
Financing Cash,Conventional,VA,FHA
Special Listing Condition Standard
Pets Allowed Case by Case Basis
Read Less

Bought with BECKY HILGERS • Berkshire Hathaway HomeServices Homesale Realty




