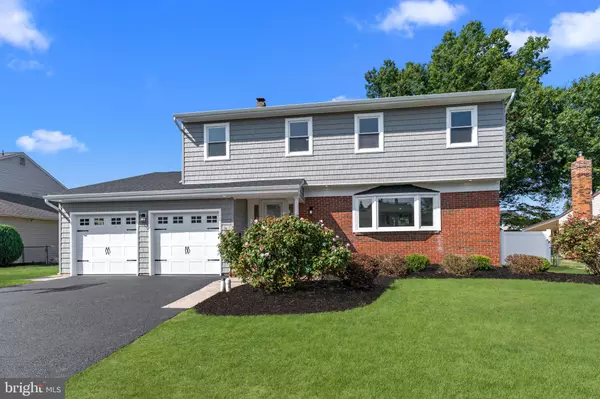For more information regarding the value of a property, please contact us for a free consultation.
8 ROBIN HOOD DR Fallsington, PA 19054
Want to know what your home might be worth? Contact us for a FREE valuation!

Our team is ready to help you sell your home for the highest possible price ASAP
Key Details
Sold Price $695,000
Property Type Single Family Home
Sub Type Detached
Listing Status Sold
Purchase Type For Sale
Square Footage 3,334 sqft
Price per Sqft $208
Subdivision Village Of Notting
MLS Listing ID PABU2079244
Sold Date 10/17/24
Style Colonial
Bedrooms 4
Full Baths 2
Half Baths 1
HOA Y/N N
Abv Grd Liv Area 2,640
Originating Board BRIGHT
Year Built 1977
Annual Tax Amount $7,256
Tax Year 2022
Lot Size 10,000 Sqft
Acres 0.23
Property Description
Welcome to this completely rehabbed 4-bedroom single-family detached home located in the highly sought-after Falls Township within the award-winning Pennsbury School District. No expense has been spared in transforming this property into your dream home. Step inside to discover a brand new large kitchen with a stunning island, seamlessly flowing into the dining room, ideal for entertaining. The home offers two living rooms, providing ample space for relaxation and gatherings. With new floors throughout, every detail shines with the modern updates. Upstairs, the primary bedroom features a luxurious walk-in closet and a custom walk-in shower in the en-suite bath. This home also includes a first floor laundry/mud room with a seperate exterior entrance with a new washer and dryer,. The finished basement adds versatile space for a game room, storage, office or 3rd living room. The home features a spacious true 2-car garage perfect for storage with enough room to park 2 cars for those snowy winter days. The fenced in back yard includes a covered patio and large shed for extra storage. Boasting a new roof, siding, windows, kitchen, bathrooms, floors, hvac and driveway, all major updates have been completed for you. Conveniently located near downtown Yardley, New Hope, Lambertville, and Langhorne, with easy access to I-95 for New York City & Downtown Philadelphia, this home combines luxury living with excellent location. Home this size and condition in the Pennsbury School District do not come along often! Don't miss your opportunity to own this fully updated gem!
Location
State PA
County Bucks
Area Falls Twp (10113)
Zoning LMR
Rooms
Basement Partially Finished
Interior
Interior Features Bathroom - Stall Shower, Bathroom - Walk-In Shower, Breakfast Area, Carpet, Ceiling Fan(s), Combination Kitchen/Dining, Family Room Off Kitchen, Kitchen - Island, Primary Bath(s), Recessed Lighting, Walk-in Closet(s)
Hot Water Natural Gas
Heating Forced Air
Cooling Central A/C
Fireplaces Number 1
Equipment Dryer, Dishwasher, Disposal, Built-In Range, Oven - Self Cleaning, Oven/Range - Gas, Refrigerator, Stainless Steel Appliances, Washer, Water Heater
Furnishings No
Fireplace Y
Appliance Dryer, Dishwasher, Disposal, Built-In Range, Oven - Self Cleaning, Oven/Range - Gas, Refrigerator, Stainless Steel Appliances, Washer, Water Heater
Heat Source Natural Gas
Laundry Main Floor
Exterior
Exterior Feature Patio(s)
Parking Features Garage Door Opener
Garage Spaces 6.0
Water Access N
Accessibility Other
Porch Patio(s)
Attached Garage 2
Total Parking Spaces 6
Garage Y
Building
Story 2
Foundation Slab
Sewer Public Sewer
Water Public
Architectural Style Colonial
Level or Stories 2
Additional Building Above Grade, Below Grade
New Construction N
Schools
School District Pennsbury
Others
Senior Community No
Tax ID 13-036-111
Ownership Fee Simple
SqFt Source Estimated
Horse Property N
Special Listing Condition Standard
Read Less

Bought with Patricia N Miskel • Long & Foster Real Estate, Inc.




