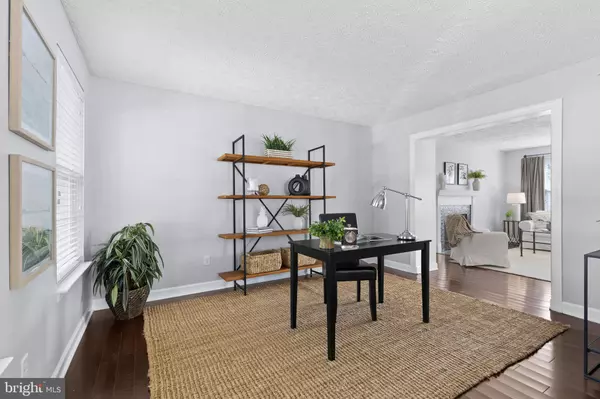For more information regarding the value of a property, please contact us for a free consultation.
7788 GABRIEL GARTH CT Severn, MD 21144
Want to know what your home might be worth? Contact us for a FREE valuation!

Our team is ready to help you sell your home for the highest possible price ASAP
Key Details
Sold Price $555,000
Property Type Single Family Home
Sub Type Detached
Listing Status Sold
Purchase Type For Sale
Square Footage 1,874 sqft
Price per Sqft $296
Subdivision Youngs Farm Estates
MLS Listing ID MDAA2093610
Sold Date 10/18/24
Style Colonial
Bedrooms 4
Full Baths 3
Half Baths 1
HOA Fees $6/ann
HOA Y/N Y
Abv Grd Liv Area 1,874
Originating Board BRIGHT
Year Built 2000
Annual Tax Amount $4,796
Tax Year 2024
Lot Size 7,379 Sqft
Acres 0.17
Property Description
Welcome to this beautifully maintained four-bedroom, three-and-a-half-bathroom colonial, thoughtfully updated throughout. Key updates include a remodeled kitchen, updated bathrooms, hardwood floors (2018), HVAC (2021), hot water heater (2018), and roof replacement (2015). A welcoming covered entrance invites you inside, where the foyer opens to a charming living room. The formal dining room offers a perfect setting for gatherings. The open floor plan seamlessly connects the kitchen, breakfast nook, and family room, creating a warm and inviting space. The remodeled kitchen boasts stainless steel appliances, a gas range, soapstone countertops, a design-inspired backsplash, and ample cabinet space. Glass sliders lead to a multi-tier deck with an electric retractable awning, perfect for outdoor entertaining. The family room features custom built-in shelving and a gas fireplace for added ambiance. A convenient powder room completes the main level. The upper level hosts four bedrooms, including the primary suite with a remodeled spa-inspired ensuite bathroom featuring a double vanity with ample storage, shower, and a large soaking tub. The additional bedrooms are serviced by a full hall bathroom with a shower/tub combination. The spacious finished basement provides endless possibilities for a recreation area, featuring luxury vinyl flooring, a full bathroom, and a laundry area. The fully fenced backyard includes a multi-tier deck, perfect for enjoying outdoor living. Conveniently located with easy access to DC, Baltimore, Fort Meade, schools, shopping, and restaurants, this home offers both comfort and convenience for today's lifestyle.
Location
State MD
County Anne Arundel
Zoning R1
Rooms
Basement Fully Finished, Connecting Stairway, Heated, Outside Entrance
Interior
Interior Features Family Room Off Kitchen, Formal/Separate Dining Room, Upgraded Countertops, Walk-in Closet(s), Wood Floors
Hot Water Natural Gas
Heating Forced Air
Cooling Central A/C
Fireplaces Number 1
Fireplaces Type Gas/Propane
Equipment Dishwasher, Dryer, Icemaker, Freezer, Microwave, Refrigerator, Stainless Steel Appliances, Washer
Fireplace Y
Appliance Dishwasher, Dryer, Icemaker, Freezer, Microwave, Refrigerator, Stainless Steel Appliances, Washer
Heat Source Central
Laundry Basement
Exterior
Exterior Feature Deck(s)
Fence Partially
Water Access N
Accessibility None
Porch Deck(s)
Garage N
Building
Story 3
Foundation Concrete Perimeter
Sewer Public Sewer
Water Public
Architectural Style Colonial
Level or Stories 3
Additional Building Above Grade, Below Grade
New Construction N
Schools
School District Anne Arundel County Public Schools
Others
Pets Allowed Y
Senior Community No
Tax ID 020496090081689
Ownership Fee Simple
SqFt Source Assessor
Special Listing Condition Standard
Pets Allowed No Pet Restrictions
Read Less

Bought with Tracy Zhang • Taylor Properties




