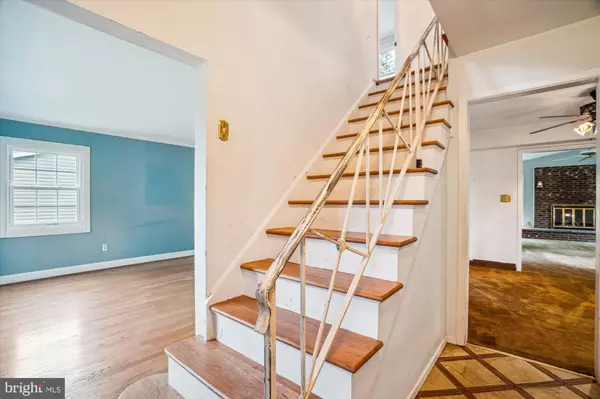For more information regarding the value of a property, please contact us for a free consultation.
2921 TAPERED LN Bowie, MD 20715
Want to know what your home might be worth? Contact us for a FREE valuation!

Our team is ready to help you sell your home for the highest possible price ASAP
Key Details
Sold Price $481,000
Property Type Single Family Home
Sub Type Detached
Listing Status Sold
Purchase Type For Sale
Square Footage 2,232 sqft
Price per Sqft $215
Subdivision Tulip Grove At Belair
MLS Listing ID MDPG2123122
Sold Date 10/22/24
Style Colonial
Bedrooms 4
Full Baths 2
Half Baths 1
HOA Y/N N
Abv Grd Liv Area 2,232
Originating Board BRIGHT
Year Built 1965
Annual Tax Amount $5,478
Tax Year 2024
Lot Size 0.424 Acres
Acres 0.42
Property Description
Multiple offer situation. Welcome home to this 2,232 square foot Levitt colonial in the sought after Tulip Grove neighborhood within the City of Bowie. The entire upper level plus the living room and kitchen, all have hardwood floors. You will greet your guests in the formal entry with a coat closet and a convenient powder room. There is a wonderful entertainment flow as you pass the formal living and dining rooms. The kitchen is steps away and is adjacent to the freshly painted 20' x 20' family room with a gas fireplace. The rear entertaining space continues the great flow, and Fall is the perfect time to dine alfresco, roast marshmallows around your firepit, or just watch the stars. Wander your way to the upper level and your own private primary bedroom with dual closets and an ensuite bathroom with a standalone shower. Just down the hall are three more good-sized bedrooms and a second full bathroom with a tub and shower combination. All the bedrooms have ceiling fans for year-round comfort. When cooler weather arrives, you will enjoy parking in your garage and there is a private driveway with room for 2 cars. The 50-year shingle roof, siding, garage door, garage opener, on-demand hot water heater and programmable thermostat are all 2022 or newer. The attic floor has plywood and there are pull down steps for convenient entry. There is a whole house fan, newer windows and a wonderful slider door to the rear space. The gutters have a leaf filter system with a lifetime transferrable warranty. The lot is .42 acres and provides a wonderful space to make all your outdoor dreams come true. All this is close to Annapolis and Baltimore, with easy access to commuter routes and public transportation. Minutes away you will find great shopping, gourmet restaurants and popular coffee shops.
Location
State MD
County Prince Georges
Zoning RSF65
Rooms
Other Rooms Living Room, Dining Room, Primary Bedroom, Bedroom 2, Bedroom 3, Bedroom 4, Kitchen, Family Room, Foyer, Laundry, Primary Bathroom, Full Bath, Half Bath
Interior
Interior Features Breakfast Area, Carpet, Ceiling Fan(s), Dining Area, Family Room Off Kitchen, Floor Plan - Traditional, Formal/Separate Dining Room, Kitchen - Country, Kitchen - Table Space, Primary Bath(s), Bathroom - Stall Shower, Bathroom - Tub Shower, Wood Floors
Hot Water Tankless
Heating Forced Air
Cooling Ceiling Fan(s), Central A/C
Flooring Hardwood, Partially Carpeted
Fireplaces Number 1
Fireplaces Type Brick, Fireplace - Glass Doors, Gas/Propane
Equipment Built-In Microwave, Cooktop, Dishwasher, Disposal, Exhaust Fan, Oven - Wall, Refrigerator, Washer, Water Heater - Tankless
Fireplace Y
Appliance Built-In Microwave, Cooktop, Dishwasher, Disposal, Exhaust Fan, Oven - Wall, Refrigerator, Washer, Water Heater - Tankless
Heat Source Natural Gas
Laundry Main Floor, Washer In Unit, Dryer In Unit
Exterior
Parking Features Garage - Front Entry
Garage Spaces 3.0
Utilities Available Natural Gas Available, Electric Available, Cable TV Available, Phone Available, Sewer Available, Water Available
Water Access N
Roof Type Architectural Shingle
Accessibility Other
Attached Garage 1
Total Parking Spaces 3
Garage Y
Building
Story 2
Foundation Slab
Sewer Public Sewer
Water Public
Architectural Style Colonial
Level or Stories 2
Additional Building Above Grade, Below Grade
New Construction N
Schools
School District Prince George'S County Public Schools
Others
Senior Community No
Tax ID 17070663716
Ownership Fee Simple
SqFt Source Assessor
Acceptable Financing Cash, Conventional, FHA, VA
Listing Terms Cash, Conventional, FHA, VA
Financing Cash,Conventional,FHA,VA
Special Listing Condition Standard
Read Less

Bought with JUANA LURICZA QUINTANA CABRERA • Long & Foster Real Estate, Inc.
GET MORE INFORMATION





