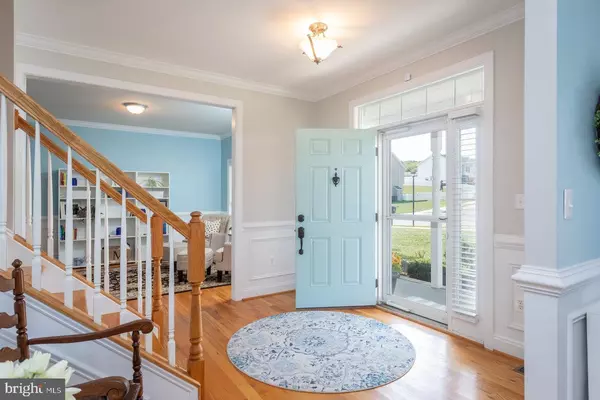For more information regarding the value of a property, please contact us for a free consultation.
99 JESSICA DR Penn Laird, VA 22846
Want to know what your home might be worth? Contact us for a FREE valuation!

Our team is ready to help you sell your home for the highest possible price ASAP
Key Details
Sold Price $546,050
Property Type Single Family Home
Sub Type Detached
Listing Status Sold
Purchase Type For Sale
Square Footage 2,816 sqft
Price per Sqft $193
Subdivision Madison Village
MLS Listing ID VARO2001744
Sold Date 10/21/24
Style Colonial
Bedrooms 4
Full Baths 3
Half Baths 1
HOA Y/N Y
Abv Grd Liv Area 2,504
Originating Board BRIGHT
Year Built 2006
Annual Tax Amount $2,913
Tax Year 2023
Lot Size 0.380 Acres
Acres 0.38
Property Description
Spacious and bright Madison Village home with large addition in 2020 and glorious mountain views! 12x14 living room and 11x12 formal dining room both have hardwood floors, paneled wainscoting, and crown moulding. Main level also features incredibly spacious eat-in kitchen that spans the width of the home (with under- & over-cabinet lighting, tile backsplash, built-in desk, Corian counters, gas fireplace), half bath, laundry/mud room, 15x19 great room with windows on two sides! 2-car garage. Upstairs are 4 bedrooms and 3 full baths, including owner's suite with tray ceiling, jetted tub with tile surround, separate vanities, 4x8 walk-in closet. Walk-out basement includes large unfinished area and a 15x18 finished bonus room (under the addition) that could be used as a guest room, play room, or home office. Outside spaces include 15x16 screened porch, 8x10 grilling deck (with built-in tube slide!), covered play area off basement level with artificial turf, large fully fenced back yard with built-in gas fire pit! Both zones of HVAC replaced in 2018, new roof in 2023.
Location
State VA
County Rockingham
Area Rockingham Se
Zoning R3
Rooms
Basement Poured Concrete
Interior
Hot Water Electric
Heating Heat Pump(s)
Cooling Heat Pump(s)
Fireplaces Number 1
Fireplace Y
Heat Source Electric
Exterior
Parking Features Garage - Front Entry, Inside Access
Garage Spaces 4.0
Water Access N
Roof Type Composite
Accessibility None
Attached Garage 2
Total Parking Spaces 4
Garage Y
Building
Story 2
Foundation Concrete Perimeter
Sewer Public Sewer
Water Public
Architectural Style Colonial
Level or Stories 2
Additional Building Above Grade, Below Grade
New Construction N
Schools
Elementary Schools Cub Run
Middle Schools Montevideo
High Schools Spotswood
School District Rockingham County Public Schools
Others
Senior Community No
Tax ID 126B - 3 - 16
Ownership Fee Simple
SqFt Source Assessor
Special Listing Condition Standard
Read Less

Bought with NON MEMBER • Non Subscribing Office
GET MORE INFORMATION





