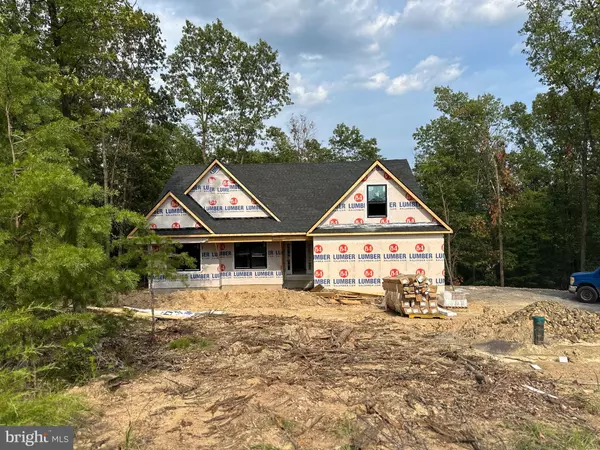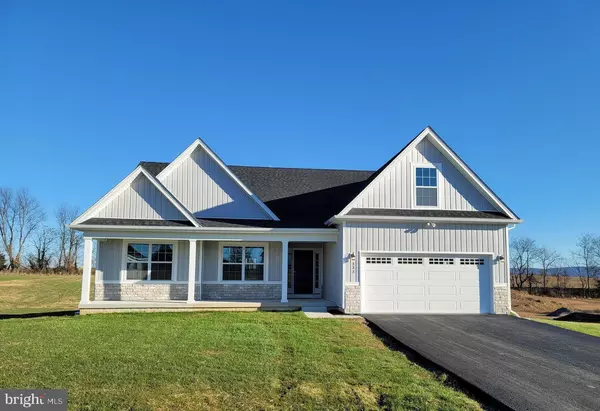For more information regarding the value of a property, please contact us for a free consultation.
11 SILAGE LN Berkeley Springs, WV 25411
Want to know what your home might be worth? Contact us for a FREE valuation!

Our team is ready to help you sell your home for the highest possible price ASAP
Key Details
Sold Price $450,000
Property Type Single Family Home
Sub Type Detached
Listing Status Sold
Purchase Type For Sale
Square Footage 2,198 sqft
Price per Sqft $204
Subdivision Silo Acres
MLS Listing ID WVMO2004900
Sold Date 10/23/24
Style Ranch/Rambler
Bedrooms 3
Full Baths 2
HOA Y/N N
Abv Grd Liv Area 2,198
Originating Board BRIGHT
Year Built 2024
Tax Year 2023
Lot Size 2.010 Acres
Acres 2.01
Property Description
Discover the perfect blend of modern comfort and natural beauty in this newly constructed 3-bedroom, 2-bathroom ranch-style home featuring a versatile loft that can serve as a home office, playroom, or additional living space. Nestled on 2 wooded acres with beautiful front mountain views and a thoughtful layout - spacious and open floor plan . The primary bathroom suite is a true retreat, complete with a soaking tub, a stand-alone shower, and a generous walk-in closet. The kitchen is a highlight with its LVP flooring, stainless steel appliance package, granite countertops, and a kitchen island, all set within an open-concept layout that enhances the home's flow and functionality. Don't forget the unfinished basement, providing ample opportunity for customization to fit your needs. Located just 11 minutes from War Memorial Hospital and only 7 minutes from downtown Berkeley Springs, you’ll have easy access to local shops, restaurants, and all the conveniences you need. Experience the perfect blend of privacy and convenience. Schedule your private tour today and make this property your new home! Pictures are of similar construction. Estimated completion date is Early/Mid October.
Location
State WV
County Morgan
Zoning RESIDENTIAL
Rooms
Basement Full, Unfinished, Rough Bath Plumb, Interior Access
Main Level Bedrooms 3
Interior
Interior Features Floor Plan - Open
Hot Water Electric
Heating Heat Pump(s)
Cooling Central A/C
Flooring Luxury Vinyl Plank, Carpet
Equipment Stainless Steel Appliances, Washer/Dryer Hookups Only
Appliance Stainless Steel Appliances, Washer/Dryer Hookups Only
Heat Source Electric
Laundry Hookup, Main Floor
Exterior
Parking Features Inside Access, Garage - Side Entry
Garage Spaces 2.0
Water Access N
Roof Type Architectural Shingle
Accessibility None
Attached Garage 2
Total Parking Spaces 2
Garage Y
Building
Story 1
Foundation Permanent, Passive Radon Mitigation
Sewer Septic Exists
Water Well
Architectural Style Ranch/Rambler
Level or Stories 1
Additional Building Above Grade
Structure Type Dry Wall,Vaulted Ceilings
New Construction Y
Schools
School District Morgan County Schools
Others
Senior Community No
Tax ID NO TAX RECORD
Ownership Fee Simple
SqFt Source Estimated
Acceptable Financing Contract
Listing Terms Contract
Financing Contract
Special Listing Condition Standard
Read Less

Bought with Brittny Kay Petry • Gain Realty
GET MORE INFORMATION





