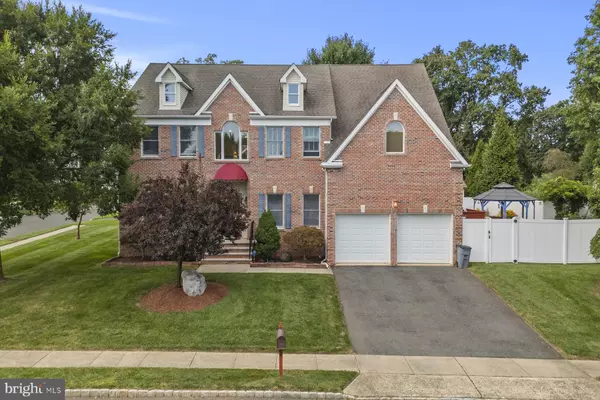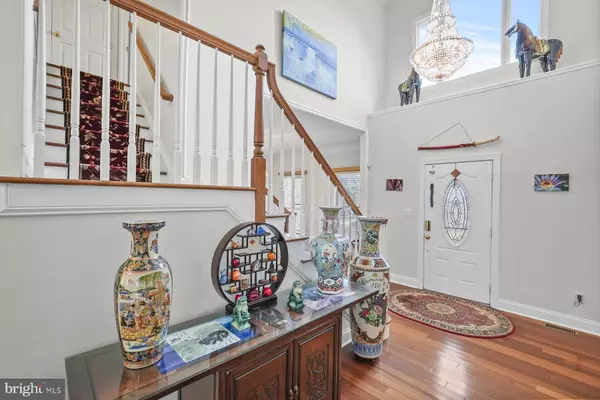For more information regarding the value of a property, please contact us for a free consultation.
16 CATELLI RD Princeton, NJ 08540
Want to know what your home might be worth? Contact us for a FREE valuation!

Our team is ready to help you sell your home for the highest possible price ASAP
Key Details
Sold Price $1,180,000
Property Type Single Family Home
Sub Type Detached
Listing Status Sold
Purchase Type For Sale
Square Footage 3,497 sqft
Price per Sqft $337
Subdivision Kingston Hill
MLS Listing ID NJMX2007584
Sold Date 10/25/24
Style Colonial
Bedrooms 5
Full Baths 4
Half Baths 1
HOA Y/N N
Abv Grd Liv Area 3,497
Originating Board BRIGHT
Year Built 2007
Annual Tax Amount $14,605
Tax Year 2023
Lot Size 0.277 Acres
Acres 0.28
Lot Dimensions 0.00 x 0.00
Property Description
LOCATION, LOCATION, LOCATION… This enchanting red brick-front colonial house is
within walking distance to the Carnegie Lake and Raritan Canal Park trails, and with
less than five-minute walk to the bus stop on main street for NYC and 6 Mintues drive to Princeton
downtown. Situated in the premium Kingston Hill location, the stunning residence offers
exceptional features and elegance, and boasts five bedrooms, and 4.5 baths and 3500
square footage living space. Entering the dramatic two-story entryway, welcoming you
is a 60-inch-long grand crystal chandelier. Gleaming Brazilian cherry hardwood floors
flow throughout, and the recent fresh paint enhances the already beautiful interior.
The formal living room features recessed lighting, and the dining room is decorated with
the crown moldings high and low; both have natural lighting gushing through the
windows facing south. The gourmet kitchen is equipped with 42” antique cherry
cabinets, a spacious breakfast area, and an immense granite center island—perfect for
culinary endeavors and entertaining. Top-of-the-line one year old GE stove includes a
separate built-in air fry oven, along with stainless steel LG refrigerator, and overhead
recessed lights plus pendant lighting. The breakfast area immersed in morning sunlight,
with its bay windows and sliding door, offers picturesque views and access to the
magnificent rear yard.
The two-story family room is adorned with a high ceiling medallion depicting classic
cherubs, along with crown moldings, recessed lighting, and a wood-burning fireplace
with marble surrounding. A second staircase leads to the upper level, where the
seamless flow of crown moldings continues. The first floor also features an office or 5th
bedroom with a full bath.
The grandeur master bedroom suite includes crown moldings, classic medallion with
cherubs, fresh sunflower new paint, premium wool carpet and a walk-in closet as large
as a room, complete with a window. The recently remodeled master bathroom features
a massage spa shower with frameless glass door, double sink vanity on top of a granite
countertop, luxurious oversized jacuzzi tub, and a private toilet room. The princess suite
offers a recently upgraded marble full bath and a walk-in closet, while the third and
fourth bedrooms share a Jack & Jill bath. The main level laundry room is equipped with
a Samsung front-load washer with sidekick, gas dryer, storage closet, and access to the
oversized two-car garage. The finished basement provides space for media, play,
workouts, and storage. 2 zone Heating and A/C.
Outdoor living is equally impressive, with an extensive deck adjacent to a beautiful
octagon pavilion, ideal for relaxation. The custom water lily pond, home to multi-colored
Japanese Koi fish, adds to the ambiance of elegance and sophistication. The fully
fenced yard is surrounded by mature perennial plantings, and the professionally
landscaped grounds are meticulously maintained, enhanced by in-ground lighting and a
sprinkler system. With so much to offer, including convenient access to shopping,
entertainment, and major roads, this home is a true gem.
Location
State NJ
County Middlesex
Area South Brunswick Twp (21221)
Zoning R-4
Rooms
Other Rooms Living Room, Dining Room, Primary Bedroom, Sitting Room, Bedroom 2, Bedroom 3, Bedroom 4, Bedroom 5, Kitchen, Family Room, Foyer, Breakfast Room, Laundry, Recreation Room, Primary Bathroom, Half Bath
Basement Full, Partially Finished
Main Level Bedrooms 5
Interior
Hot Water Natural Gas
Heating Forced Air
Cooling Central A/C
Fireplaces Number 1
Fireplaces Type Wood
Fireplace Y
Heat Source Natural Gas
Laundry Main Floor
Exterior
Garage Spaces 2.0
Water Access N
Accessibility None
Total Parking Spaces 2
Garage N
Building
Story 2
Foundation Brick/Mortar
Sewer Public Sewer
Water Public
Architectural Style Colonial
Level or Stories 2
Additional Building Above Grade, Below Grade
New Construction N
Schools
High Schools South Brunswick
School District South Brunswick Township Public Schools
Others
Senior Community No
Tax ID 21-00106-00006 01
Ownership Fee Simple
SqFt Source Assessor
Special Listing Condition Standard
Read Less

Bought with Pratiksha D Kumar • BHHS Fox & Roach - Watchung




