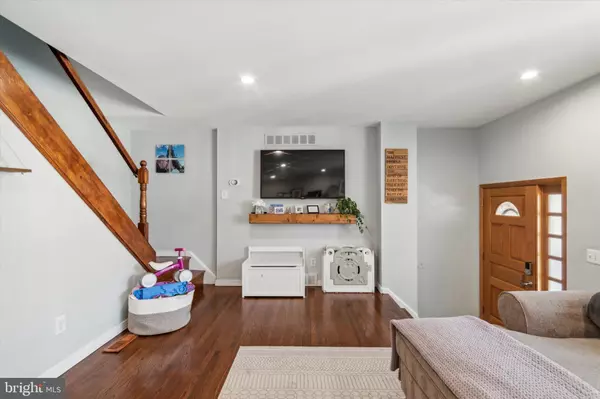For more information regarding the value of a property, please contact us for a free consultation.
12408 BALSTON RD Philadelphia, PA 19154
Want to know what your home might be worth? Contact us for a FREE valuation!

Our team is ready to help you sell your home for the highest possible price ASAP
Key Details
Sold Price $380,000
Property Type Townhouse
Sub Type Interior Row/Townhouse
Listing Status Sold
Purchase Type For Sale
Square Footage 1,360 sqft
Price per Sqft $279
Subdivision Parkwood
MLS Listing ID PAPH2387382
Sold Date 10/25/24
Style Bi-level
Bedrooms 3
Full Baths 1
Half Baths 1
HOA Y/N N
Abv Grd Liv Area 1,360
Originating Board BRIGHT
Year Built 1973
Annual Tax Amount $3,488
Tax Year 2024
Lot Size 2,000 Sqft
Acres 0.05
Lot Dimensions 20.00 x 100.00
Property Description
12408 Blaston Rd is a fully remodeled and updated beautiful townhome in a great section of Parkwood. This property has been meticulously updated throughout the years by the owners and offers a lot of what buyers want in the market today. There are hardwood floors throughout, a renovated custom kitchen with beautiful cabinets, countertops and appliances. There is a renovated 1/2 bathroom on the first floor. There is plenty of space for a large kitchen table for hosting family and friends. Brand new trex deck which is amazing for summer nights! New shed in the backyard. The basement is fully finished with great storage and is a walk out to the backyard which provides great natural light. The roof was replaced in 2018 and the HVAC system is new in 2023. Upstairs there are 3 bedrooms and 1 full bathroom. Schedule your showing today!
Location
State PA
County Philadelphia
Area 19154 (19154)
Zoning RSA4
Rooms
Basement Combination
Interior
Hot Water 60+ Gallon Tank
Heating Central
Cooling Central A/C
Fireplace N
Heat Source Central
Exterior
Water Access N
Accessibility None
Garage N
Building
Story 2
Foundation Concrete Perimeter
Sewer Public Septic, Public Sewer
Water Public
Architectural Style Bi-level
Level or Stories 2
Additional Building Above Grade, Below Grade
New Construction N
Schools
School District The School District Of Philadelphia
Others
Senior Community No
Tax ID 663227900
Ownership Fee Simple
SqFt Source Assessor
Special Listing Condition Standard
Read Less

Bought with Tiffany L Sellers • Keller Williams Real Estate-Montgomeryville




