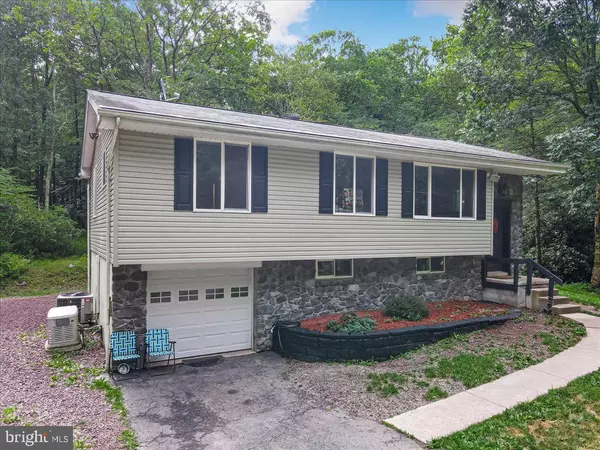For more information regarding the value of a property, please contact us for a free consultation.
28 ANDREW DR Jim Thorpe, PA 18229
Want to know what your home might be worth? Contact us for a FREE valuation!

Our team is ready to help you sell your home for the highest possible price ASAP
Key Details
Sold Price $320,000
Property Type Single Family Home
Sub Type Detached
Listing Status Sold
Purchase Type For Sale
Square Footage 1,587 sqft
Price per Sqft $201
Subdivision Wargo Subdivision
MLS Listing ID PACC2004540
Sold Date 10/28/24
Style Bi-level
Bedrooms 4
Full Baths 2
Half Baths 1
HOA Y/N N
Abv Grd Liv Area 1,008
Originating Board BRIGHT
Year Built 1968
Annual Tax Amount $2,357
Tax Year 2022
Lot Size 1.750 Acres
Acres 1.75
Lot Dimensions 0.00 x 0.00
Property Description
A private Pocono Retreat! This recently remodeled 4-bedroom, 2.5-bath bi-level home is just minutes from historic town of Jim Thorpe, and borders the Nature Conservancy of PA, making it a property perfect for wildlife enthusiasts. The first level offers an open-concept living space, featuring a kitchen with a center island, dining area, and living room. The master bedroom has a full bathroom, while two additional bedrooms share the main bathroom. The lower level boasts a spacious family room with a stone fireplace and propane insert, an additional bedroom/office, and a combined powder and laundry room. Central air and forced propane heat provide added comfort. Additional storage is available in the one-car garage. Your favoriate room may just be the 3-season room where you can enjoy the peace and quiet of the private 1.7 acre lot.
Location
State PA
County Carbon
Area Penn Forest Twp (13419)
Zoning R2
Direction North
Rooms
Other Rooms Bedroom 2, Bedroom 3, Bedroom 4, Family Room, Bedroom 1, Full Bath, Half Bath
Main Level Bedrooms 3
Interior
Interior Features Ceiling Fan(s), Combination Kitchen/Dining, Combination Dining/Living, Dining Area, Floor Plan - Open, Kitchen - Island, Bathroom - Tub Shower, Other
Hot Water Propane, Tankless
Heating Forced Air
Cooling Central A/C
Flooring Laminate Plank, Tile/Brick, Carpet
Fireplaces Number 1
Equipment Built-In Microwave, Oven/Range - Electric, Dishwasher, Refrigerator
Furnishings No
Fireplace Y
Appliance Built-In Microwave, Oven/Range - Electric, Dishwasher, Refrigerator
Heat Source Propane - Leased
Laundry Hookup, Has Laundry, Lower Floor
Exterior
Exterior Feature Roof, Deck(s), Enclosed, Porch(es)
Parking Features Garage - Front Entry, Built In, Inside Access
Garage Spaces 9.0
Utilities Available Propane, Cable TV
Water Access N
View Trees/Woods
Roof Type Architectural Shingle
Street Surface Gravel
Accessibility None
Porch Roof, Deck(s), Enclosed, Porch(es)
Road Frontage Private
Attached Garage 1
Total Parking Spaces 9
Garage Y
Building
Lot Description Backs to Trees, Cul-de-sac, Level, Partly Wooded, Trees/Wooded
Story 2
Foundation Block
Sewer On Site Septic
Water Well
Architectural Style Bi-level
Level or Stories 2
Additional Building Above Grade, Below Grade
Structure Type Dry Wall
New Construction N
Schools
Elementary Schools L B Morris
Middle Schools L B Morris
High Schools Jim Thorpe Area Shs
School District Jim Thorpe Area
Others
Senior Community No
Tax ID 67A-51-C10
Ownership Fee Simple
SqFt Source Estimated
Acceptable Financing Cash, Conventional, FHA, VA, USDA
Listing Terms Cash, Conventional, FHA, VA, USDA
Financing Cash,Conventional,FHA,VA,USDA
Special Listing Condition Standard
Read Less

Bought with NON MEMBER • Non Subscribing Office




