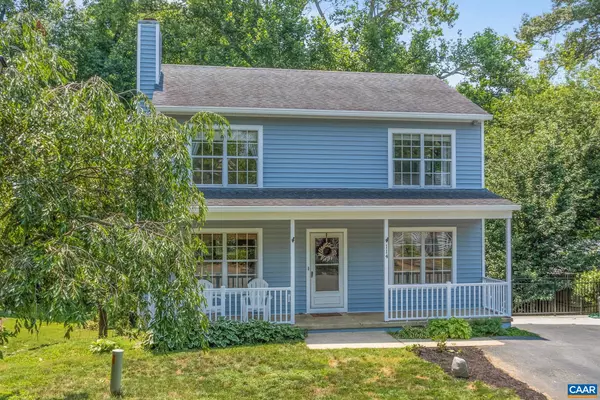For more information regarding the value of a property, please contact us for a free consultation.
114 WESTWOOD CIR Charlottesville, VA 22903
Want to know what your home might be worth? Contact us for a FREE valuation!

Our team is ready to help you sell your home for the highest possible price ASAP
Key Details
Sold Price $540,000
Property Type Single Family Home
Sub Type Detached
Listing Status Sold
Purchase Type For Sale
Square Footage 1,800 sqft
Price per Sqft $300
Subdivision None Available
MLS Listing ID 654265
Sold Date 10/29/24
Style Colonial
Bedrooms 3
Full Baths 3
Half Baths 1
HOA Fees $13/ann
HOA Y/N Y
Abv Grd Liv Area 1,440
Originating Board CAAR
Year Built 1988
Annual Tax Amount $4,547
Tax Year 2024
Lot Size 4,356 Sqft
Acres 0.1
Property Description
Great new price on this inviting and ideally located 3-bed, 3.5-bath home, just minutes to downtown! The family room features a woodburning fireplace, hardwood floors & has direct access through sliding glass doors to the sun porch & deck. In the kitchen, you will find granite counters, ample cabinetry, pantry, & a butcher block breakfast bar, which seamlessly connects the kitchen and dining room. The primary suite is complete with a walk-in closet & ensuite bathroom with double vanities and tile shower. Two additional upstairs bedrooms share a full bath. Want a place to get away? The terrace-level family room is perfect for spreading out or for long term guest and features a full bathroom & sliding door to the covered back patio. Need storage? That is covered too. The large utility room has space for all the extra stuff. It could also serve as a great hobby space. Recent upgrades include new siding, roof, HVAC system, & interior paint. This in-town gem provides a blend of practicality and comfort in a desirable location.,White Cabinets,Fireplace in Living Room
Location
State VA
County Charlottesville City
Zoning R
Rooms
Other Rooms Living Room, Dining Room, Kitchen, Family Room, Sun/Florida Room, Laundry, Utility Room, Full Bath, Half Bath, Additional Bedroom
Basement Heated, Interior Access, Outside Entrance, Partial, Partially Finished, Walkout Level
Interior
Heating Central
Cooling Central A/C
Flooring Ceramic Tile, Concrete, Wood
Fireplaces Number 1
Equipment Dryer, Washer
Fireplace Y
Window Features Double Hung,Vinyl Clad
Appliance Dryer, Washer
Exterior
Amenities Available Tot Lots/Playground
View Other
Roof Type Architectural Shingle
Accessibility None
Garage N
Building
Lot Description Sloping
Story 2
Foundation Slab, Concrete Perimeter
Sewer Public Sewer
Water Public
Architectural Style Colonial
Level or Stories 2
Additional Building Above Grade, Below Grade
New Construction N
Schools
Middle Schools Walker & Buford
High Schools Charlottesville
School District Charlottesville City Public Schools
Others
HOA Fee Include Common Area Maintenance
Senior Community No
Ownership Other
Special Listing Condition Standard
Read Less

Bought with LIZA BOTTAS • SALLY DU BOSE REAL ESTATE PARTNERS




