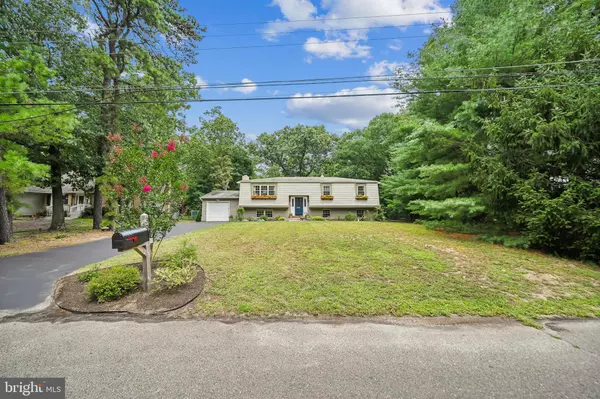For more information regarding the value of a property, please contact us for a free consultation.
305 CHERRY RD Marlton, NJ 08053
Want to know what your home might be worth? Contact us for a FREE valuation!

Our team is ready to help you sell your home for the highest possible price ASAP
Key Details
Sold Price $442,500
Property Type Single Family Home
Sub Type Detached
Listing Status Sold
Purchase Type For Sale
Square Footage 1,672 sqft
Price per Sqft $264
Subdivision Marlton Lakes
MLS Listing ID NJBL2069616
Sold Date 10/30/24
Style Bi-level
Bedrooms 3
Full Baths 1
Half Baths 1
HOA Fees $50/ann
HOA Y/N Y
Abv Grd Liv Area 1,672
Originating Board BRIGHT
Year Built 1973
Annual Tax Amount $8,076
Tax Year 2023
Lot Size 0.459 Acres
Acres 0.46
Lot Dimensions 100.00 x 200.00
Property Description
Discover the allure and tranquility of Marlton Lakes, where this captivating 3-bedroom, 1.5-bath bi-level home is set in a serene lake community that exudes a rural, forested ambiance within a suburban setting. Close to main roads, exceptional shopping, dining, and mere minutes from Philadelphia and the Jersey shore, this location is a true gem. Wildlife is abundant, with deer and otters often spotted by the lake. Neighbors are friendly yet distant enough to ensure privacy, amidst the wooded tranquility. The lake, a family paradise with two beaches, tennis, basketball, and boat launch access for canoes and kayaks, promises endless fun. Nearby Black Run Preserve invites nature lovers to explore its hiking trails. The home itself boasts great curb appeal with its beautiful landscaping and window boxes. Inside, the main entrance greets you with new tile flooring, leading to an upper level adorned with hardwood floors throughout and an open design that includes an eat-in kitchen and living room. The primary bedroom and additional bedrooms are of ample size. The full bath, remodeled with a double sink, wainscoting, tile floor, and updated shower, ensure a private retreat. The lower level features a cozy family room with a wood-burning fireplace and a large storage area ripe for conversion into a fourth bedroom, complete with backyard egress. The updated half bath, which can easily become a full bath by adding a shower, complements the home’s charm, offering modern fixtures and finishes. The backyard is a shaded sanctuary with mature trees, ample space for a garden, and outdoor activities. The updated TREX deck, perfect for barbecues and gatherings, overlooks this idyllic setting. Adding to the convenience is a one-car garage, providing secure parking and additional storage. With a host of updates including the water heater, air conditioner, furnace with humidifier, well (recently serviced on 7/23), and septic system (which was rated for a 4-bedroom home) this property is a testament to quality living. Coupled with an excellent school system, Marlton Lakes is not just a residence; it’s a picturesque backdrop for life’s best moments. Come, be enchanted.
Location
State NJ
County Burlington
Area Evesham Twp (20313)
Zoning RD-1
Direction South
Rooms
Other Rooms Living Room, Primary Bedroom, Bedroom 2, Kitchen, Family Room, Bedroom 1, Storage Room, Full Bath, Half Bath
Main Level Bedrooms 3
Interior
Hot Water Natural Gas
Heating Forced Air
Cooling Central A/C
Flooring Hardwood, Carpet
Fireplaces Number 1
Fireplaces Type Wood, Brick
Equipment Stainless Steel Appliances
Fireplace Y
Appliance Stainless Steel Appliances
Heat Source Natural Gas
Laundry Lower Floor
Exterior
Parking Features Garage - Front Entry
Garage Spaces 4.0
Amenities Available Basketball Courts, Beach, Lake, Tennis Courts, Water/Lake Privileges, Boat Dock/Slip
Water Access Y
Accessibility None
Attached Garage 1
Total Parking Spaces 4
Garage Y
Building
Story 2
Foundation Slab
Sewer Septic Exists, Septic > # of BR
Water Well
Architectural Style Bi-level
Level or Stories 2
Additional Building Above Grade, Below Grade
New Construction N
Schools
School District Evesham Township
Others
Senior Community No
Tax ID 13-00081 06-00002
Ownership Fee Simple
SqFt Source Assessor
Special Listing Condition Standard
Read Less

Bought with Donna M Clementoni • BHHS Fox & Roach - Haddonfield
GET MORE INFORMATION





