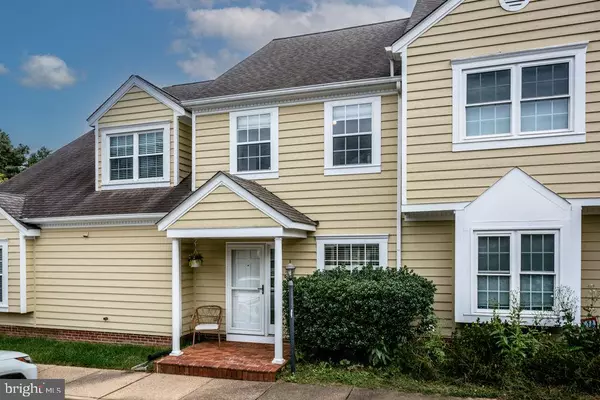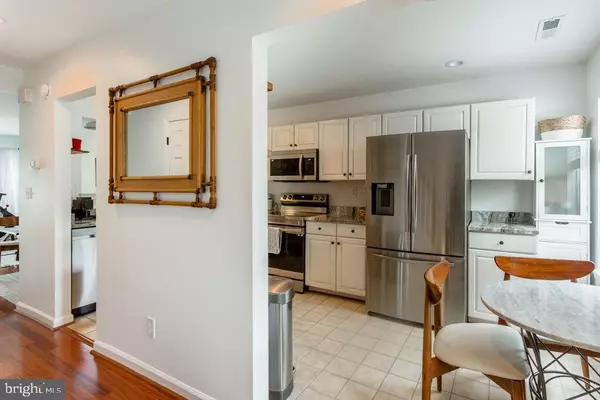For more information regarding the value of a property, please contact us for a free consultation.
1327 LE PARC TER Charlottesville, VA 22901
Want to know what your home might be worth? Contact us for a FREE valuation!

Our team is ready to help you sell your home for the highest possible price ASAP
Key Details
Sold Price $336,900
Property Type Townhouse
Sub Type Interior Row/Townhouse
Listing Status Sold
Purchase Type For Sale
Square Footage 1,152 sqft
Price per Sqft $292
Subdivision Riverrun
MLS Listing ID VAAB2000754
Sold Date 10/31/24
Style Other
Bedrooms 2
Full Baths 2
Half Baths 1
HOA Fees $157/mo
HOA Y/N Y
Abv Grd Liv Area 1,152
Originating Board BRIGHT
Year Built 1991
Annual Tax Amount $2,563
Tax Year 2024
Property Description
Come ready to be amazed! This lovely 2-story townhome has been recently updated! Cozy living room with cherry flooring, built-ins,wood burning fireplace and access to 16x10 patio with storage/privacy fence! The kitchen/dining area features white cabinets, floating shelves, andgranite countertops! Primary bedroom located on the upper level with vaulted ceiling, full bath with dual vanity. The 2nd bedroom, also located on theupper level offers a full bath. Updates include new plumbing throughout, new kitchen appliances and hot water heater, rebuilt chimney, overhead fans &lights, granite countertop, undermount sink, new quartz countertops in bathrooms, new toilets, new carpet! 8x20' floored attic with pull down stairs. Theroof is 10-12 years old. Good storage with no one directly behind you since buffered with green space. Walking trails to Pen Park that borders the RivannaRiver and is available to the public with tennis, picnic shelters, playground, ballfields, fitness/nature trails and the Meadowcreek Golf Course. Convenientto shopping and restaurants, downtown Charlottesville, airport, UVA Hospital!
Owner is related to the Listing Agent
Location
State VA
County Albemarle
Zoning R6
Interior
Interior Features Attic, Built-Ins, Breakfast Area, Carpet, Ceiling Fan(s), Combination Dining/Living, Dining Area, Floor Plan - Traditional, Kitchen - Eat-In, Primary Bath(s), Recessed Lighting, Upgraded Countertops, Wood Floors
Hot Water Electric
Heating Heat Pump(s)
Cooling Heat Pump(s)
Flooring Carpet, Wood, Luxury Vinyl Plank
Fireplaces Number 1
Fireplaces Type Wood
Equipment Dishwasher, Disposal, Microwave, Oven/Range - Electric, Refrigerator, Water Heater
Furnishings No
Fireplace Y
Window Features Low-E,Insulated,Screens
Appliance Dishwasher, Disposal, Microwave, Oven/Range - Electric, Refrigerator, Water Heater
Heat Source Electric
Laundry Hookup, Upper Floor
Exterior
Parking On Site 2
Fence Privacy
Utilities Available Cable TV Available, Under Ground
Amenities Available Jog/Walk Path, Pool - Outdoor, Reserved/Assigned Parking, Water/Lake Privileges
Water Access N
Roof Type Architectural Shingle
Accessibility None
Garage N
Building
Story 2
Foundation Slab
Sewer Public Sewer
Water Public
Architectural Style Other
Level or Stories 2
Additional Building Above Grade, Below Grade
Structure Type Dry Wall,Vaulted Ceilings
New Construction N
Schools
School District Albemarle County Public Schools
Others
HOA Fee Include Common Area Maintenance,Lawn Maintenance,Pool(s),Road Maintenance,Snow Removal,Trash
Senior Community No
Tax ID 062D1010A00400
Ownership Fee Simple
SqFt Source Assessor
Horse Property N
Special Listing Condition Standard
Read Less

Bought with MARY NEWTON • KELLER WILLIAMS ALLIANCE - CHARLOTTESVILLE




