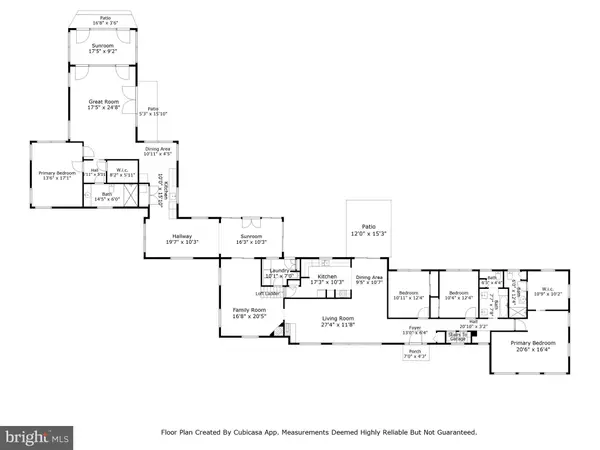For more information regarding the value of a property, please contact us for a free consultation.
27843 HALEY RD Easton, MD 21601
Want to know what your home might be worth? Contact us for a FREE valuation!

Our team is ready to help you sell your home for the highest possible price ASAP
Key Details
Sold Price $1,250,000
Property Type Single Family Home
Sub Type Detached
Listing Status Sold
Purchase Type For Sale
Square Footage 4,126 sqft
Price per Sqft $302
Subdivision Glebe Villa
MLS Listing ID MDTA2008772
Sold Date 10/31/24
Style Contemporary
Bedrooms 4
Full Baths 3
Half Baths 1
HOA Y/N N
Abv Grd Liv Area 4,126
Originating Board BRIGHT
Year Built 1973
Annual Tax Amount $6,614
Tax Year 2024
Lot Size 1.800 Acres
Acres 1.8
Property Description
Eastern Shore, 4 bedroom, contemporary retreat with fabulous views of Glebe Creek off the Miles River. Nestled on a private 1.8+/- acres overlooking the water with high elevation, southern exposure, magnificent trees, substantial 8 foot wide pier with 2 lifts, electric and water and approximately 4 feet MLW. This extraordinary home was artfully transformed in 2010 with the addition of approximately 1580 sq. feet designed by Christine Dayton. Total square footage of home is approximately 4126. Boasting two kitchens, 3 1/2 bathrooms, a 2 car attached-garage, and terrific patios, this one-of-a-kind property blends timeless charm with modern elegance. Conveniently located just minutes from Downtown Easton and a jet airport.
Location
State MD
County Talbot
Zoning R1
Rooms
Basement Daylight, Partial, Connecting Stairway, Interior Access, Outside Entrance, Workshop
Main Level Bedrooms 4
Interior
Interior Features Attic, Entry Level Bedroom, Exposed Beams, Walk-in Closet(s), WhirlPool/HotTub, Wine Storage, Wood Floors, Other
Hot Water Bottled Gas
Heating Forced Air
Cooling Central A/C
Flooring Ceramic Tile, Hardwood
Fireplaces Number 2
Fireplaces Type Gas/Propane, Wood
Fireplace Y
Heat Source Electric, Propane - Owned, Propane - Leased
Laundry Has Laundry
Exterior
Exterior Feature Patio(s)
Parking Features Garage - Side Entry, Built In, Basement Garage, Additional Storage Area, Inside Access, Oversized, Underground, Other
Garage Spaces 2.0
Water Access Y
View River, Scenic Vista, Water, Creek/Stream
Roof Type Asphalt
Accessibility Grab Bars Mod, Kitchen Mod, Level Entry - Main, Mobility Improvements, Other
Porch Patio(s)
Attached Garage 2
Total Parking Spaces 2
Garage Y
Building
Lot Description Corner, Cul-de-sac
Story 1
Foundation Block
Sewer Septic = # of BR
Water Well
Architectural Style Contemporary
Level or Stories 1
Additional Building Above Grade, Below Grade
Structure Type Cathedral Ceilings
New Construction N
Schools
School District Talbot County Public Schools
Others
Senior Community No
Tax ID 2101035134
Ownership Fee Simple
SqFt Source Estimated
Special Listing Condition Standard
Read Less

Bought with David Hamilton MacGlashan • Clark & Co Realty, LLC




