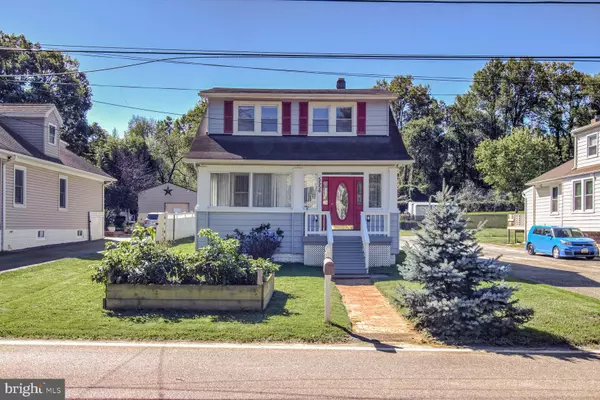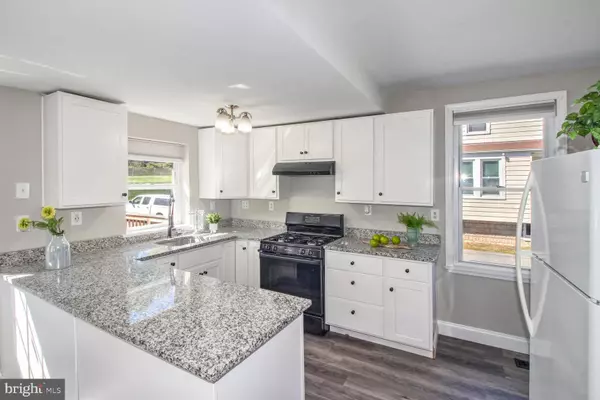For more information regarding the value of a property, please contact us for a free consultation.
5556 LEVERING AVE Elkridge, MD 21075
Want to know what your home might be worth? Contact us for a FREE valuation!

Our team is ready to help you sell your home for the highest possible price ASAP
Key Details
Sold Price $412,500
Property Type Single Family Home
Sub Type Detached
Listing Status Sold
Purchase Type For Sale
Square Footage 960 sqft
Price per Sqft $429
Subdivision None Available
MLS Listing ID MDHW2045822
Sold Date 10/31/24
Style Craftsman
Bedrooms 3
Full Baths 2
HOA Y/N N
Abv Grd Liv Area 960
Originating Board BRIGHT
Year Built 1925
Annual Tax Amount $5,253
Tax Year 2024
Lot Size 10,759 Sqft
Acres 0.25
Property Description
Fantastic Craftsman Style Home - All New Paint Inside and Out - Refinished Floors, Recent New Kitchen with Granite Tops, 3 Large Bedrooms, 2 Full Baths Updated and 1 New One, Hardwood Floors, Double Hung Vinyl Windows, Nice Pellet Stove for Cozy Winter Nights, Great Open Flow in this Home too. Plus, a Wonderful 3 Season Covered Front Porch with LVP Vinyl Flooring out Front and New Maintenance Free Decking at the Rear that Opens to a Large Rear Yard with Fire-pit and a Freshly Updated Large Concrete Workshop with New Main Doors, New Roof and More! All this in a Location that is hard to beat! Easy Commute to Marc Train just a few miles away, BWI right here, Baltimore Just Minutes away and Howard County Schools! Hurry this one will not last long!!!
Location
State MD
County Howard
Zoning R12
Rooms
Basement Daylight, Partial
Interior
Interior Features Breakfast Area, Ceiling Fan(s), Dining Area, Family Room Off Kitchen, Floor Plan - Open, Floor Plan - Traditional, Stove - Wood, Wood Floors
Hot Water Natural Gas
Heating Central
Cooling Central A/C, Ceiling Fan(s)
Equipment Dishwasher, Dryer, Microwave, Refrigerator, Washer, Stove, Water Heater
Fireplace N
Window Features Double Hung,Casement,Vinyl Clad
Appliance Dishwasher, Dryer, Microwave, Refrigerator, Washer, Stove, Water Heater
Heat Source Natural Gas
Exterior
Garage Spaces 6.0
Utilities Available Cable TV
Water Access N
Roof Type Asphalt
Accessibility Other
Total Parking Spaces 6
Garage N
Building
Story 3
Foundation Block
Sewer Public Sewer
Water Public
Architectural Style Craftsman
Level or Stories 3
Additional Building Above Grade, Below Grade
New Construction N
Schools
School District Howard County Public School System
Others
Senior Community No
Tax ID 1401168851
Ownership Fee Simple
SqFt Source Assessor
Acceptable Financing Conventional, FHA, VA
Listing Terms Conventional, FHA, VA
Financing Conventional,FHA,VA
Special Listing Condition Standard
Read Less

Bought with Steven T Murphy • Berkshire Hathaway HomeServices PenFed Realty




