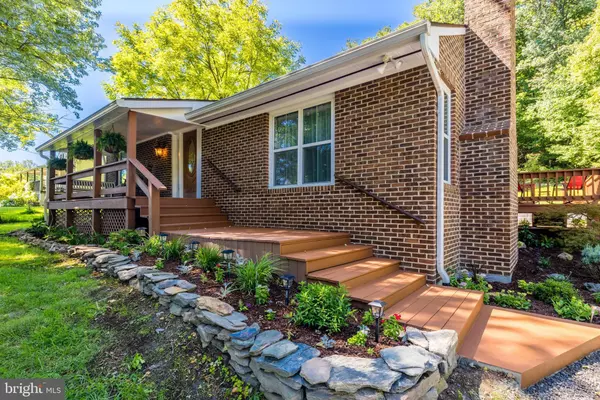For more information regarding the value of a property, please contact us for a free consultation.
12683 JAMES MONROE HWY Leesburg, VA 20176
Want to know what your home might be worth? Contact us for a FREE valuation!

Our team is ready to help you sell your home for the highest possible price ASAP
Key Details
Sold Price $430,000
Property Type Single Family Home
Sub Type Detached
Listing Status Sold
Purchase Type For Sale
Square Footage 1,369 sqft
Price per Sqft $314
Subdivision None Available
MLS Listing ID VALO2079752
Sold Date 10/31/24
Style Ranch/Rambler
Bedrooms 2
Full Baths 1
HOA Y/N N
Abv Grd Liv Area 1,369
Originating Board BRIGHT
Year Built 1940
Annual Tax Amount $2,831
Tax Year 2024
Lot Size 0.500 Acres
Acres 0.5
Property Description
A sweet home with fresh new updates is ready for the new owner. Completely new kitchen and appliances, new windows, new flooring throughout, updated bath and fresh paint makes this home move in ready. The moment you step from the front porch into the large foyer you will feel at home. Two main level bedrooms, one with sitting room. Full size washer and dryer on main level too. The kitchen offers abundant counter and cabinet space as well as the perfect eat in area for a view of the landscaping and back yard. In addition to the front porch the property has a side deck and large rear patio. Partial basement with rear entrance. A nice level 1/2 acre lot with woods behind. Large storage shed. There is nothing left here to do, but move in and enjoy.
Location
State VA
County Loudoun
Zoning AR1
Rooms
Other Rooms Living Room, Primary Bedroom, Sitting Room, Bedroom 2, Kitchen, Breakfast Room, Laundry
Basement Walkout Stairs
Main Level Bedrooms 2
Interior
Interior Features Breakfast Area, Combination Kitchen/Dining, Entry Level Bedroom, Kitchen - Table Space, Water Treat System, Kitchen - Eat-In
Hot Water Electric
Heating Central
Cooling Ceiling Fan(s), Central A/C
Fireplaces Number 1
Fireplaces Type Non-Functioning
Equipment Built-In Microwave, Dishwasher, Dryer, Refrigerator, Stove, Washer, Icemaker
Fireplace Y
Appliance Built-In Microwave, Dishwasher, Dryer, Refrigerator, Stove, Washer, Icemaker
Heat Source Central, Electric
Laundry Main Floor
Exterior
Exterior Feature Deck(s), Patio(s), Porch(es)
Water Access N
Roof Type Shingle
Accessibility None
Porch Deck(s), Patio(s), Porch(es)
Garage N
Building
Lot Description Additional Lot(s), Backs to Trees
Story 2
Foundation Block
Sewer On Site Septic
Water Well
Architectural Style Ranch/Rambler
Level or Stories 2
Additional Building Above Grade, Below Grade
New Construction N
Schools
Elementary Schools Lucketts
High Schools Tuscarora
School District Loudoun County Public Schools
Others
Senior Community No
Tax ID 174274438000
Ownership Fee Simple
SqFt Source Estimated
Special Listing Condition Standard
Read Less

Bought with Janneth Enriquez Miranda • Four Seasons Realty LLC
GET MORE INFORMATION





