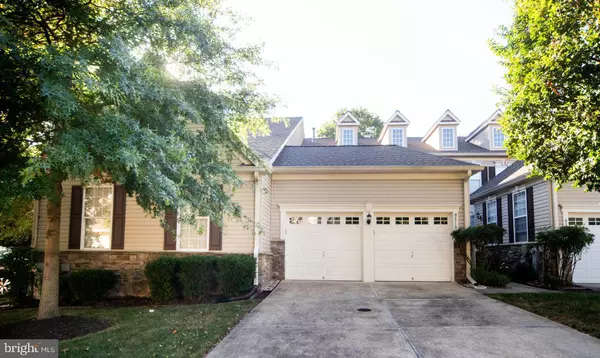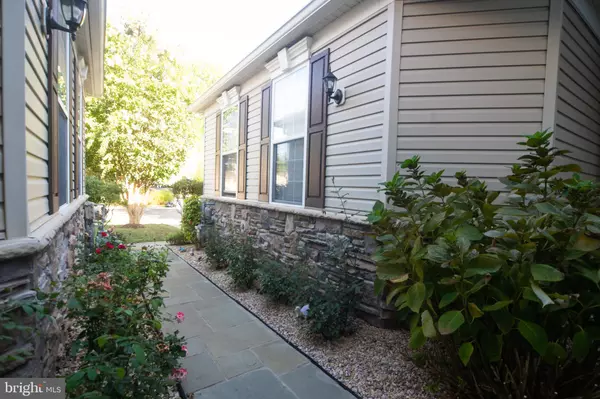For more information regarding the value of a property, please contact us for a free consultation.
818 THICKET CT Odenton, MD 21113
Want to know what your home might be worth? Contact us for a FREE valuation!

Our team is ready to help you sell your home for the highest possible price ASAP
Key Details
Sold Price $610,000
Property Type Townhouse
Sub Type Interior Row/Townhouse
Listing Status Sold
Purchase Type For Sale
Square Footage 2,307 sqft
Price per Sqft $264
Subdivision Piney Orchard
MLS Listing ID MDAA2093580
Sold Date 11/01/24
Style Villa
Bedrooms 3
Full Baths 3
Half Baths 1
HOA Fees $123/qua
HOA Y/N Y
Abv Grd Liv Area 1,695
Originating Board BRIGHT
Year Built 2002
Annual Tax Amount $5,002
Tax Year 2024
Lot Size 2,160 Sqft
Acres 0.05
Property Description
Welcome to this stunning 3-bedroom, 3.5-bathroom villa-style home in the highly desirable Brookwood subdivision of the Piney Orchard community. This meticulously maintained, move-in-ready residence is poised to impress with its impeccable care and modern charm.
As you enter through the covered front porch, you'll step into the open-concept living and dining area that flows effortlessly into the kitchen and family room featuring a gas fireplace. The upgraded kitchen is equipped with 42-inch maple cabinets, exquisite backsplash, granite countertops, gas cooktop, and new stainless-steel appliances including a double oven, microwave, refrigerator and dishwasher.
From the kitchen, access the low-maintenance composite deck with custom awning, that backs to the woods. The main level also features a convenient half bath, laundry room with new washer and dryer with entry to the spacious two-car garage.
Upstairs, the primary bedroom is a true retreat, complete with a generous walk-in closet and an upgraded en-suite bathroom featuring a glass-enclosed shower, double vanity and soaking tub. Two additional spacious bedrooms and a beautifully remodeled hallway bathroom complete the upper floor.
The finished basement provides ample storage, large living area, upgraded full bath, and a versatile office or bonus room. Additional upgrades include a new roof (2020), hot water heater (2021), HVAC system (2015) and Interlock generator back-up power system.
This property offers the perfect balance of convenience and tranquility. Take advantage of the many walking/biking trails in the community and nearby parks. There are 3 outdoor pools, indoor pool, and fitness center as well as the Piney Orchard Marketplace featuring a grocery store, coffee shop, Italian and Asian cuisine options & more. This home is just minutes from Fort Meade as well as an abundance of local shopping and dining. Location allows easy access to major commuter routes including 100, 32, 95 and is convenient to BWI, Baltimore/Annapolis/DC and the MARC train station. Schedule a showing today and experience living in this highly coveted subdivision (no age restriction) in this premier neighborhood!
Location
State MD
County Anne Arundel
Zoning DD
Rooms
Other Rooms Living Room, Dining Room, Primary Bedroom, Bedroom 2, Bedroom 3, Kitchen, Family Room, Basement, Foyer, Breakfast Room, Laundry, Other, Storage Room
Basement Connecting Stairway, Sump Pump, Heated, Partially Finished
Interior
Interior Features Family Room Off Kitchen, Kitchen - Gourmet, Breakfast Area, Kitchen - Table Space, Dining Area, Built-Ins, Chair Railings, Crown Moldings, Upgraded Countertops, Primary Bath(s), Wood Floors, Recessed Lighting, Floor Plan - Open, Combination Kitchen/Living, Pantry, Ceiling Fan(s), Bathroom - Soaking Tub, Walk-in Closet(s)
Hot Water Natural Gas
Heating Forced Air
Cooling Ceiling Fan(s), Central A/C
Flooring Carpet, Hardwood, Luxury Vinyl Plank
Fireplaces Number 1
Fireplaces Type Fireplace - Glass Doors, Heatilator, Mantel(s)
Equipment Cooktop, Dishwasher, Disposal, Dryer, Oven - Wall, Refrigerator, Washer, Built-In Microwave, Icemaker, Oven - Double, Oven/Range - Gas, Stainless Steel Appliances
Fireplace Y
Window Features Double Pane,Screens
Appliance Cooktop, Dishwasher, Disposal, Dryer, Oven - Wall, Refrigerator, Washer, Built-In Microwave, Icemaker, Oven - Double, Oven/Range - Gas, Stainless Steel Appliances
Heat Source Natural Gas
Laundry Main Floor
Exterior
Exterior Feature Deck(s), Porch(es)
Parking Features Garage Door Opener, Garage - Front Entry
Garage Spaces 6.0
Amenities Available Bike Trail, Club House, Common Grounds, Community Center, Exercise Room, Jog/Walk Path, Party Room, Picnic Area, Pool - Indoor, Pool - Outdoor, Tennis Courts, Tot Lots/Playground
Water Access N
View Garden/Lawn, Trees/Woods
Roof Type Architectural Shingle
Accessibility None
Porch Deck(s), Porch(es)
Attached Garage 2
Total Parking Spaces 6
Garage Y
Building
Lot Description Backs to Trees, Landscaping, Premium
Story 3
Foundation Slab
Sewer Public Sewer
Water Public
Architectural Style Villa
Level or Stories 3
Additional Building Above Grade, Below Grade
Structure Type 9'+ Ceilings
New Construction N
Schools
Elementary Schools Piney Orchard
Middle Schools Arundel
High Schools Arundel
School District Anne Arundel County Public Schools
Others
HOA Fee Include Lawn Care Front,Lawn Care Rear,Lawn Maintenance,Pool(s),Road Maintenance,Snow Removal
Senior Community No
Tax ID 020457190213931
Ownership Fee Simple
SqFt Source Assessor
Security Features Sprinkler System - Indoor,Smoke Detector
Acceptable Financing FHA, Conventional, VA, Cash
Listing Terms FHA, Conventional, VA, Cash
Financing FHA,Conventional,VA,Cash
Special Listing Condition Standard
Read Less

Bought with David Orso • Berkshire Hathaway HomeServices PenFed Realty




