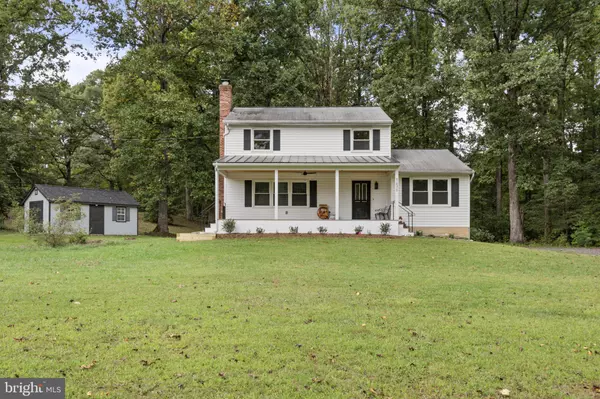For more information regarding the value of a property, please contact us for a free consultation.
7238 GREENWICH RD Nokesville, VA 20181
Want to know what your home might be worth? Contact us for a FREE valuation!

Our team is ready to help you sell your home for the highest possible price ASAP
Key Details
Sold Price $587,500
Property Type Single Family Home
Sub Type Detached
Listing Status Sold
Purchase Type For Sale
Square Footage 1,890 sqft
Price per Sqft $310
Subdivision None Available
MLS Listing ID VAFQ2013738
Sold Date 10/30/24
Style Colonial
Bedrooms 3
Full Baths 2
Half Baths 1
HOA Y/N N
Abv Grd Liv Area 1,890
Originating Board BRIGHT
Year Built 1974
Annual Tax Amount $4,050
Tax Year 2022
Lot Size 2.000 Acres
Acres 2.0
Property Description
Embrace serene country living in this delightful colonial home, set on 2 acres. Featuring 3 bedrooms and 2.5 bathrooms, this property offers a relaxing front porch and an inviting foyer. Inside, you'll find separate living and dining rooms, a spacious kitchen with abundant cabinet space, and a family room highlighted by a wood-burning fireplace. The main level also includes a convenient laundry room.
The upper level is home to the primary bedroom with an ensuite bath, plus two additional bedrooms and a full bath. The partially finished lower level has completed walls and ceilings, providing extra space for your needs. Surrounded by mature trees and scenic views, this home is close to the Prince William County line, offering a blend of county privacy and easy commuting access.
Location
State VA
County Fauquier
Zoning RA
Rooms
Other Rooms Living Room, Dining Room, Primary Bedroom, Bedroom 2, Bedroom 3, Kitchen, Game Room, Family Room, Foyer, Other
Basement Connecting Stairway, Rear Entrance, Full, Walkout Stairs
Interior
Interior Features Family Room Off Kitchen, Kitchen - Country, Dining Area, Primary Bath(s), Crown Moldings, Floor Plan - Traditional
Hot Water Electric
Heating Baseboard - Electric
Cooling Ceiling Fan(s)
Flooring Hardwood, Carpet, Ceramic Tile
Fireplaces Number 1
Equipment Dishwasher, Dryer, Refrigerator, Washer, Stove
Fireplace Y
Appliance Dishwasher, Dryer, Refrigerator, Washer, Stove
Heat Source Electric
Exterior
Exterior Feature Porch(es)
Utilities Available Cable TV Available
Water Access N
View Trees/Woods
Roof Type Asphalt
Accessibility None
Porch Porch(es)
Garage N
Building
Lot Description Trees/Wooded
Story 3
Foundation Concrete Perimeter
Sewer On Site Septic
Water Well
Architectural Style Colonial
Level or Stories 3
Additional Building Above Grade, Below Grade
Structure Type Dry Wall
New Construction N
Schools
Elementary Schools Greenville
Middle Schools Auburn
High Schools Kettle Run
School District Fauquier County Public Schools
Others
Senior Community No
Tax ID 7925-32-6856
Ownership Fee Simple
SqFt Source Estimated
Security Features Smoke Detector
Acceptable Financing Cash, FHA, VA, Conventional
Listing Terms Cash, FHA, VA, Conventional
Financing Cash,FHA,VA,Conventional
Special Listing Condition Standard
Read Less

Bought with Daan De Raedt • Property Collective




