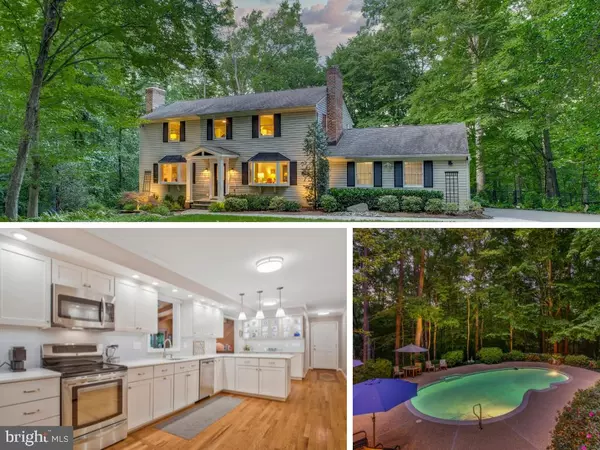For more information regarding the value of a property, please contact us for a free consultation.
533 SALTWORKS CT Annapolis, MD 21401
Want to know what your home might be worth? Contact us for a FREE valuation!

Our team is ready to help you sell your home for the highest possible price ASAP
Key Details
Sold Price $999,990
Property Type Single Family Home
Sub Type Detached
Listing Status Sold
Purchase Type For Sale
Square Footage 2,696 sqft
Price per Sqft $370
Subdivision Saltworks On Severn
MLS Listing ID MDAA2092658
Sold Date 10/15/24
Style Colonial
Bedrooms 4
Full Baths 2
Half Baths 1
HOA Fees $8/ann
HOA Y/N Y
Abv Grd Liv Area 2,556
Originating Board BRIGHT
Year Built 1980
Annual Tax Amount $7,401
Tax Year 2024
Lot Size 0.981 Acres
Acres 0.98
Property Description
Nestled on a private, 1-acre lot surrounded by mature landscaping and backing onto over 6 acres of forested conservation land, this stunning colonial-style home blends traditional elegance with modern luxury. The carefully-designed landscape is breathtaking, creating a serene and private oasis. The backyard is an entertainer's dream, boasting ample outdoor living space, including a screened-in porch with ceiling fan, adjacent to an expansive open deck that overlooks a private pool (gunite) . The pool area is framed by striking hardscape and a stone wall with built in illumination. The pool has underwater lighting, two built-in benches and a recent resurfacing and new tile for a fresh, luxurious feel. As you step inside, you'll be greeted by the warmth of gleaming hardwood floors and earthy tones that flow through the home. Fine craftsmanship is evident in every detail of this home. The traditional floor plan features both a formal living room and dining room, each with its own fireplace and stunning bay windows. The expansive kitchen has been tastefully updated with designer finishes, from the countertops and cabinetry to the lighting and premium appliances. A custom coffee bar and prep sink make this space a culinary dream. The peninsula offers the perfect spot to enjoy casual meals. The oversized family room, overlooking the backyard, invites you to relax with a good book, watch a movie, or simply sip your morning coffee while enjoying the wooded views. The primary suite is a spacious retreat with a walk-in closet with pocket doors and a fully renovated ensuite bathroom with heated floors. The additional 4 bedrooms are generously sized. The elegantly updated hall bathroom with its heated floors is spectacular. The partially finished lower level offers a newly completed room that can be used as a home office or bedroom. This level has ample storage, and a workshop complete with a utility sink. The property is truly a paradise, with meandering walkways through lush, beautifully maintained gardens. The bluestone path leading to the pool is especially gorgeous, and the landscape lighting throughout the property creates a magical ambiance at night. A two-car, side-loading garage with openers adds both convenience and curb appeal. Located in a community that offers water access and non-powered boat storage, this home provides both luxurious living and a peaceful connection to nature.
Location
State MD
County Anne Arundel
Zoning R1
Rooms
Basement Full, Outside Entrance, Walkout Level, Partially Finished
Interior
Interior Features Ceiling Fan(s), Crown Moldings, Exposed Beams, Family Room Off Kitchen, Formal/Separate Dining Room, Kitchen - Gourmet, Primary Bath(s), Recessed Lighting, Walk-in Closet(s), Wet/Dry Bar, Window Treatments, Wood Floors
Hot Water Electric
Heating Heat Pump(s)
Cooling Central A/C
Flooring Ceramic Tile, Hardwood, Heated
Fireplaces Number 2
Equipment Energy Efficient Appliances, Stainless Steel Appliances
Fireplace Y
Appliance Energy Efficient Appliances, Stainless Steel Appliances
Heat Source Electric
Exterior
Exterior Feature Deck(s), Patio(s), Porch(es), Screened
Parking Features Garage - Side Entry, Garage Door Opener, Inside Access
Garage Spaces 2.0
Fence Rear
Pool Gunite
Amenities Available Common Grounds, Jog/Walk Path, Pier/Dock
Water Access Y
View Garden/Lawn, Trees/Woods
Roof Type Architectural Shingle
Accessibility None
Porch Deck(s), Patio(s), Porch(es), Screened
Attached Garage 2
Total Parking Spaces 2
Garage Y
Building
Lot Description Backs to Trees, Landscaping, Level, Premium, Private, Secluded, Trees/Wooded
Story 3
Foundation Other
Sewer Septic Exists
Water Well
Architectural Style Colonial
Level or Stories 3
Additional Building Above Grade, Below Grade
New Construction N
Schools
School District Anne Arundel County Public Schools
Others
HOA Fee Include Management,Pier/Dock Maintenance,Reserve Funds
Senior Community No
Tax ID 020271390001408
Ownership Fee Simple
SqFt Source Assessor
Special Listing Condition Standard
Read Less

Bought with Meagan Buckley • Long & Foster Real Estate, Inc.




