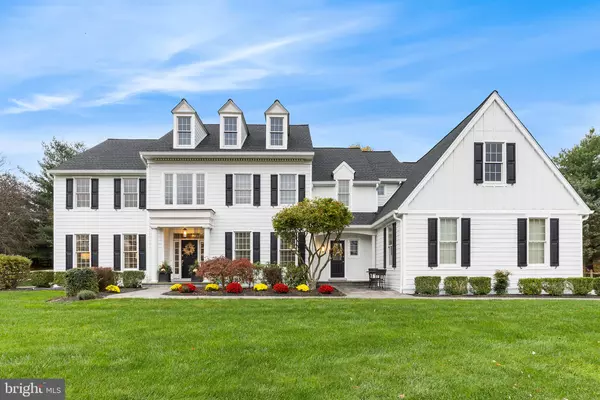For more information regarding the value of a property, please contact us for a free consultation.
1008 TYLER DR Newtown Square, PA 19073
Want to know what your home might be worth? Contact us for a FREE valuation!

Our team is ready to help you sell your home for the highest possible price ASAP
Key Details
Sold Price $1,333,000
Property Type Single Family Home
Sub Type Detached
Listing Status Sold
Purchase Type For Sale
Square Footage 6,048 sqft
Price per Sqft $220
Subdivision Summerhill
MLS Listing ID PADE2075194
Sold Date 11/08/24
Style Colonial
Bedrooms 4
Full Baths 4
Half Baths 1
HOA Fees $83/ann
HOA Y/N Y
Abv Grd Liv Area 4,848
Originating Board BRIGHT
Year Built 2003
Annual Tax Amount $13,107
Tax Year 2010
Lot Size 1.009 Acres
Acres 1.01
Property Description
Welcome to this fantastic new luxury property in the sought-after neighborhood of Summer Hill. This home is all that and more featuring newer Hardi-siding (2023), newer roof (2020) and incredible top-to bottom renovations unmatched at this price point with meticulous design and quality. This home is better than new and offers over 6000 sq. feet of living on a flat one-acre lot with fenced rear yard and beautiful professionally landscaped grounds.
Enter the front door to an expansive foyer with formal living and dining room on either side. There are newer gleaming hardwood floors, recessed lighting, crown molding and more. Beyond the living room is a first-floor office suite. The great room features a vaulted ceiling, a stone veneer fireplace and hearth, built-ins and large window overlooking secluded rear yard. The Gourmet kitchen is a showstopper with custom solid wood cabinets, butler's pantry and breakfast room. The countertops are thick quartzite, two subzero fridges (main fridge and beverage fridge in butler pantry), a Wolf 6 burner gas range with griddle, double Wolf wall overs, Wolf microwave and Bosch dishwasher. There are two Shaw's fireclay farmhouse sinks (regular and prep sink) and built-in pantry. Beyond the kitchen you'll find a large mudroom with built-in cubbies and attached three car side load garage. Outside in the fenced in rear yard enjoy a newer paver patio and retaining wall built in 2019.
Upstairs, the primary suite offers a tray ceiling, sitting area and new primary bathroom in 2021 with custom walk-in closet organizers. There are two bedrooms that share a jack and jill bathroom and a 4th bedroom with ensuite bathroom.
The lower level is partially finished with a wet bar with wine fridge and family gathering area. There is a full bathroom on this level and loads of unfinished storage and closets.
Other extras include a partial Generac home generator (powers entire basement, main level kitchen, select hallway lighting, entire home heat/hot water) New roof in 2020. Stucco replaced with Hardie board in 2023 with new rake, soffit, gutters. New hot water heater in 2024.
Incredible home and setting – schedule your showing today!
Location
State PA
County Delaware
Area Edgmont Twp (10419)
Zoning RESID
Rooms
Other Rooms Living Room, Dining Room, Primary Bedroom, Bedroom 2, Bedroom 3, Kitchen, Family Room, Bedroom 1, Other, Attic
Basement Full, Partially Finished
Interior
Hot Water Propane
Heating Forced Air
Cooling Central A/C
Flooring Engineered Wood, Carpet
Fireplaces Number 1
Fireplaces Type Gas/Propane
Fireplace Y
Heat Source Propane - Owned
Laundry Upper Floor
Exterior
Exterior Feature Patio(s)
Fence Rear
Water Access N
Accessibility None
Porch Patio(s)
Garage N
Building
Story 2
Foundation Concrete Perimeter
Sewer On Site Septic
Water Public
Architectural Style Colonial
Level or Stories 2
Additional Building Above Grade, Below Grade
Structure Type 9'+ Ceilings,High
New Construction N
Schools
High Schools Penncrest
School District Rose Tree Media
Others
HOA Fee Include Common Area Maintenance
Senior Community No
Tax ID 19-00-00383-00
Ownership Fee Simple
SqFt Source Estimated
Security Features Security System
Special Listing Condition Standard
Read Less

Bought with Catherine Logothetis • Weichert, Realtors - Cornerstone




