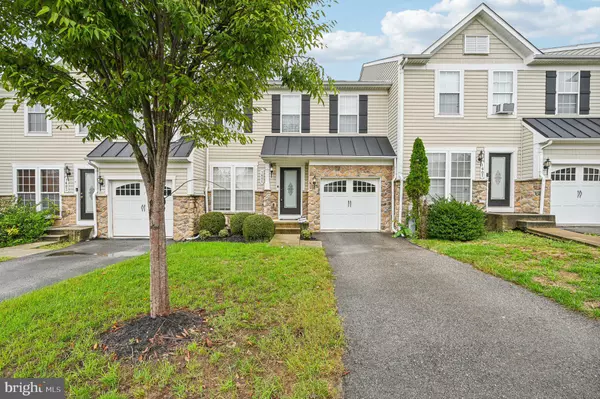For more information regarding the value of a property, please contact us for a free consultation.
1605 DURHAM WAY Hanover, MD 21076
Want to know what your home might be worth? Contact us for a FREE valuation!

Our team is ready to help you sell your home for the highest possible price ASAP
Key Details
Sold Price $504,500
Property Type Townhouse
Sub Type Interior Row/Townhouse
Listing Status Sold
Purchase Type For Sale
Square Footage 2,790 sqft
Price per Sqft $180
Subdivision Villages Of Dorchester
MLS Listing ID MDAA2094288
Sold Date 11/08/24
Style Colonial
Bedrooms 3
Full Baths 3
Half Baths 1
HOA Fees $113/mo
HOA Y/N Y
Abv Grd Liv Area 1,738
Originating Board BRIGHT
Year Built 2007
Annual Tax Amount $4,410
Tax Year 2024
Lot Size 2,496 Sqft
Acres 0.06
Property Description
Seller will review offers today, Oct. 7th at noon.
Welcome to this stunning townhome in the highly sought-after Villages of Dorchester, Hanover! Recent updates include: HVAC and hot-water heater in 2019; appliances in 2020; hardwood floors and updated kitchen and bathrooms! Offering a perfect combination of comfort and convenience, this home boasts a 1-car front-entry garage with inside access. Step inside to gleaming wood floors and a living room that opens to the heart of the home—a gourmet kitchen equipped with sleek stainless steel appliances. The open layout includes a cozy breakfast nook and a dedicated dining room, perfect for gatherings. Step outside onto the private balcony to enjoy fresh air and entertain guests. A laundry room and half bath complete the main floor.
Upstairs, unwind in the expansive primary suite featuring a large walk-in closet and a luxurious en-suite bath with dual vanities and a walk-in shower. Two additional bedrooms, both generously sized, share a modern full bathroom.
The lower level offers even more versatility, with a spacious family room, full bathroom, and a bonus room that can serve as a guest room, office, or anything you'd like it to be. Walk out to the patio and enjoy the peaceful outdoor setting.
Conveniently located near Arundel Mills Mall, BWI Airport, and major highways including 295 and 100, this home is perfectly positioned for easy commuting and access to top-tier shopping, dining, and entertainment. Don't miss your opportunity—schedule a showing today!
Location
State MD
County Anne Arundel
Zoning R2&R5
Rooms
Other Rooms Living Room, Dining Room, Primary Bedroom, Bedroom 2, Bedroom 3, Kitchen, Family Room, Breakfast Room, Laundry, Bonus Room, Primary Bathroom, Full Bath, Half Bath
Basement Fully Finished, Full
Interior
Interior Features Attic, Bathroom - Walk-In Shower, Breakfast Area, Carpet, Ceiling Fan(s), Combination Kitchen/Dining, Dining Area, Floor Plan - Open, Kitchen - Island, Pantry, Primary Bath(s), Recessed Lighting, Upgraded Countertops, Walk-in Closet(s), Wood Floors
Hot Water Electric
Heating Forced Air
Cooling Central A/C
Flooring Carpet, Hardwood
Equipment Dishwasher, Dryer - Front Loading, Microwave, Oven/Range - Electric, Range Hood, Refrigerator, Stainless Steel Appliances, Washer - Front Loading
Furnishings No
Fireplace N
Appliance Dishwasher, Dryer - Front Loading, Microwave, Oven/Range - Electric, Range Hood, Refrigerator, Stainless Steel Appliances, Washer - Front Loading
Heat Source Natural Gas
Laundry Main Floor, Dryer In Unit, Washer In Unit, Has Laundry
Exterior
Exterior Feature Balcony, Porch(es)
Parking Features Garage - Front Entry, Built In, Garage Door Opener, Inside Access
Garage Spaces 2.0
Utilities Available Electric Available, Water Available, Natural Gas Available
Amenities Available Bike Trail, Club House, Common Grounds, Community Center, Jog/Walk Path, Meeting Room, Party Room, Picnic Area, Pool - Outdoor, Tot Lots/Playground, Volleyball Courts
Water Access N
Accessibility None
Porch Balcony, Porch(es)
Attached Garage 1
Total Parking Spaces 2
Garage Y
Building
Story 3
Foundation Slab
Sewer Public Septic
Water Public
Architectural Style Colonial
Level or Stories 3
Additional Building Above Grade, Below Grade
New Construction N
Schools
Elementary Schools Hebron - Harman
Middle Schools Macarthur
High Schools Severn Run
School District Anne Arundel County Public Schools
Others
HOA Fee Include Common Area Maintenance,Lawn Care Front,Lawn Care Rear,Lawn Care Side,Lawn Maintenance,Management,Pool(s),Recreation Facility,Snow Removal
Senior Community No
Tax ID 020488490226605
Ownership Fee Simple
SqFt Source Assessor
Acceptable Financing Conventional, FHA, VA
Horse Property N
Listing Terms Conventional, FHA, VA
Financing Conventional,FHA,VA
Special Listing Condition Standard
Read Less

Bought with Walter Lyndon Colquitt • Redfin Corp




