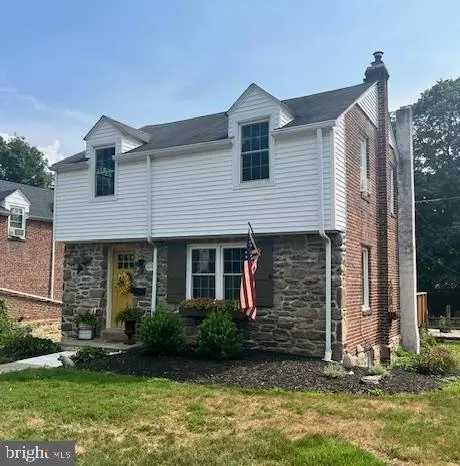For more information regarding the value of a property, please contact us for a free consultation.
2128 JENKINTOWN RD Glenside, PA 19038
Want to know what your home might be worth? Contact us for a FREE valuation!

Our team is ready to help you sell your home for the highest possible price ASAP
Key Details
Sold Price $425,000
Property Type Single Family Home
Sub Type Detached
Listing Status Sold
Purchase Type For Sale
Square Footage 1,375 sqft
Price per Sqft $309
Subdivision None Available
MLS Listing ID PAMC2112530
Sold Date 11/08/24
Style Colonial
Bedrooms 3
Full Baths 2
HOA Y/N N
Abv Grd Liv Area 1,275
Originating Board BRIGHT
Year Built 1950
Annual Tax Amount $5,675
Tax Year 2024
Lot Size 7,500 Sqft
Acres 0.17
Lot Dimensions 50.00 x 0.00
Property Description
You will fall in love with this beautiful Glenside colonial. Traditional floor plan. Living room features custom bookshelves, wide width intentionally distressed hardwood flooring and plenty of room for furniture. The Kitchen was recently remodeled with plenty of upper and lower cabinets and lots of counterspace. The DR/Eat-in Area adjacent to the Kitchen is the perfect spot to enjoy meals while looking out over a large back yard. Sliders lead to a deck & a custom designed slate patio. The charm of the home carries itself to the 2nd floor where there are 3 bedrooms each freshly painted. The hall bath is highlighted by a repurposed barn door and inside you will find a remodeled modern bathroom. Other wonderful features of this home: decorative stone wall inside kitchen, 2nd full bathroom in lower level/basement, oil radiator heat, custom decor throughout, private driveway for 4+ cars, outbuilding/shed is prepped for heat & electric. Conveniently located in Glenside close to shopping, schools, recreation/parks, nearby restaurant & entertainment. This wonderful Glenside home is a quick delivery opportunity for the Buyer. Schedule a tour and plan to make this your Home Sweet Home!
Location
State PA
County Montgomery
Area Abington Twp (10630)
Zoning RESIDENTIAL
Rooms
Other Rooms Primary Bedroom, Bedroom 2, Bedroom 3, Bathroom 1, Bathroom 2
Basement Daylight, Full, Outside Entrance, Partially Finished, Walkout Level
Interior
Interior Features Built-Ins, Floor Plan - Traditional, Bathroom - Stall Shower, Bathroom - Tub Shower, Upgraded Countertops, Wood Floors
Hot Water S/W Changeover
Heating Radiator
Cooling Window Unit(s)
Flooring Carpet, Ceramic Tile, Hardwood
Equipment Dishwasher, Microwave, Oven - Double, Oven - Wall, Oven/Range - Electric, Refrigerator
Fireplace N
Appliance Dishwasher, Microwave, Oven - Double, Oven - Wall, Oven/Range - Electric, Refrigerator
Heat Source Oil
Laundry Basement
Exterior
Exterior Feature Patio(s), Deck(s)
Garage Spaces 4.0
Utilities Available None
Water Access N
Roof Type Shingle
Accessibility None
Porch Patio(s), Deck(s)
Total Parking Spaces 4
Garage N
Building
Story 2
Foundation Other
Sewer Public Sewer
Water Public
Architectural Style Colonial
Level or Stories 2
Additional Building Above Grade, Below Grade
New Construction N
Schools
Middle Schools Abington Junior High School
High Schools Abington Senior
School District Abington
Others
Senior Community No
Tax ID 30-00-33296-001
Ownership Fee Simple
SqFt Source Assessor
Acceptable Financing Cash, Conventional, FHA, VA
Horse Property N
Listing Terms Cash, Conventional, FHA, VA
Financing Cash,Conventional,FHA,VA
Special Listing Condition Standard
Read Less

Bought with Kevin Weingarten • Long & Foster Real Estate, Inc.
GET MORE INFORMATION





