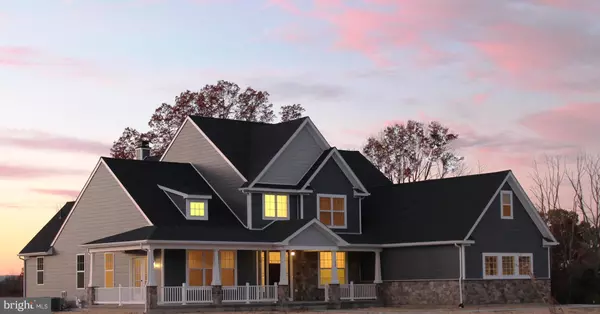For more information regarding the value of a property, please contact us for a free consultation.
2625 LONG RIDGE DR #11 Hellertown, PA 18055
Want to know what your home might be worth? Contact us for a FREE valuation!

Our team is ready to help you sell your home for the highest possible price ASAP
Key Details
Sold Price $852,527
Property Type Single Family Home
Sub Type Detached
Listing Status Sold
Purchase Type For Sale
Square Footage 2,900 sqft
Price per Sqft $293
Subdivision Longridge
MLS Listing ID PANH2004394
Sold Date 11/15/24
Style Colonial,Manor,Traditional
Bedrooms 4
Full Baths 2
Half Baths 1
HOA Fees $128/mo
HOA Y/N Y
Abv Grd Liv Area 2,900
Originating Board BRIGHT
Year Built 2023
Annual Tax Amount $4,038
Tax Year 2022
Lot Size 1.060 Acres
Acres 1.06
Lot Dimensions 0.00 x 0.00
Property Description
Welcome to our Augusta new home! This 4 bedroom unique home offers a FIRST FLOOR OWNER SUITE an 3 bedrooms on second floor. You can choose to build ANY Rotelle floorplan, we customize! This home can have 5 bedrooms.
We encourage your customization! We also build in law suites!
The Augusta has everything you need on the first floor including the laundry, owners suite, study, dining room 2 story living room with warm fireplace, open to the well appointed kitchen. The kitchen has all the modern amenities including island, granite countertops, hardwood flooring, pantry, SS GE Appliances, 42" cabinets with 9 colors to choose from.
2 car side entry garage can be expanded to 3 car.
Second floor has 3 bedroom, full bath and is open to below. Full basement can accommodate a walkout.
We love customizing to suit our clients needs! Pictures show upgrades. Builder offering a $10,000 credit toward upgrades on the last 2 remaining lots. To-Be-Built!
Location
State PA
County Northampton
Area Lower Saucon Twp (12419)
Zoning RA
Rooms
Basement Poured Concrete, Full
Main Level Bedrooms 1
Interior
Hot Water Propane
Cooling Central A/C
Fireplaces Number 1
Equipment Cooktop, Built-In Microwave, Disposal, Dishwasher, Oven - Wall
Fireplace Y
Appliance Cooktop, Built-In Microwave, Disposal, Dishwasher, Oven - Wall
Heat Source Propane - Leased
Exterior
Parking Features Garage - Side Entry
Garage Spaces 2.0
Water Access N
Accessibility 2+ Access Exits
Attached Garage 2
Total Parking Spaces 2
Garage Y
Building
Story 2
Foundation Passive Radon Mitigation
Sewer On Site Septic
Water Well
Architectural Style Colonial, Manor, Traditional
Level or Stories 2
Additional Building Above Grade, Below Grade
New Construction Y
Schools
Elementary Schools Saucon Valley
Middle Schools Saucon Valley
High Schools Saucon Valley Senior
School District Saucon Valley
Others
Senior Community No
Tax ID Q8-7-13-11-0719
Ownership Fee Simple
SqFt Source Assessor
Special Listing Condition Standard
Read Less

Bought with Eileen Budd • Keller Williams Real Estate - Bethlehem




