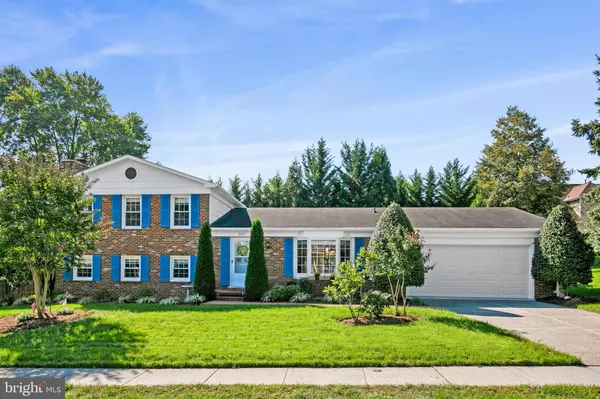For more information regarding the value of a property, please contact us for a free consultation.
307 AYRLEE AVE NW Leesburg, VA 20176
Want to know what your home might be worth? Contact us for a FREE valuation!

Our team is ready to help you sell your home for the highest possible price ASAP
Key Details
Sold Price $785,000
Property Type Single Family Home
Sub Type Detached
Listing Status Sold
Purchase Type For Sale
Square Footage 1,998 sqft
Price per Sqft $392
Subdivision Ayrlee
MLS Listing ID VALO2081774
Sold Date 11/12/24
Style Split Level
Bedrooms 4
Full Baths 3
HOA Y/N N
Abv Grd Liv Area 1,420
Originating Board BRIGHT
Year Built 1978
Annual Tax Amount $5,927
Tax Year 2024
Lot Size 8,712 Sqft
Acres 0.2
Property Description
Welcome to this meticulously maintained, gorgeously remodeled split-level home, featuring over $200K in premium updates! This stunning 4-bedroom, 3-bath residence offers a harmonious blend of luxury, comfort, and modern living. From the moment you arrive, you'll be greeted by a beautiful hardscape walkway leading to the new front door and surrounded by gorgeous, extensive landscaping with rare plants and trees, creating a serene oasis.
Step inside to discover bright, open-concept living spaces with brand-new oak hardwood floors, recessed lighting, and elegant moldings throughout. The chef's kitchen is a culinary dream, boasting top-of-the-line finishes, including an extensive quartz countertop with built-in wine holders, a farm-style sink, a double oven electric range, and a pot filler. Massive pullout pantry shelves provide ample storage, while the kitchen seamlessly opens to the family room, making it perfect for entertaining.
The Living room is cozy yet sophisticated, with custom built-ins, an electric fireplace, and a wood-burning fireplace in the Family Room for those cooler nights. The home also features updated bathrooms with custom showers, a spacious laundry and storage room, and a custom walk-in closet.
Outside, the backyard is a private retreat, featuring a brand-new patio, perfect for relaxing or entertaining. The tiled garage with a new door and motor, a shed on the side of the house, and meticulously maintained grounds further elevate the home's functionality and charm.
With new top-of-the-line windows, new paint throughout, and all the attention to detail, this home is truly move-in ready. Proximity to major roads, shopping, restaurants, bike paths, parks, and so much more.
Don't miss out on the opportunity to own this gem with all the luxury upgrades you've been dreaming of! A TRUE MUST SEE HOME!
Location
State VA
County Loudoun
Zoning LB:R6
Rooms
Basement Connecting Stairway, Outside Entrance
Interior
Hot Water Electric
Heating Heat Pump - Electric BackUp
Cooling Central A/C
Flooring Hardwood
Fireplaces Number 1
Fireplace Y
Heat Source Electric
Exterior
Parking Features Additional Storage Area, Built In, Garage - Front Entry, Garage Door Opener, Inside Access, Oversized
Garage Spaces 2.0
Water Access N
Roof Type Shingle
Accessibility None
Attached Garage 2
Total Parking Spaces 2
Garage Y
Building
Story 3
Foundation Block
Sewer Public Sewer
Water Public
Architectural Style Split Level
Level or Stories 3
Additional Building Above Grade, Below Grade
New Construction N
Schools
School District Loudoun County Public Schools
Others
Senior Community No
Tax ID 230266632000
Ownership Fee Simple
SqFt Source Assessor
Special Listing Condition Standard
Read Less

Bought with Adrianna Duggan • Keller Williams Realty




