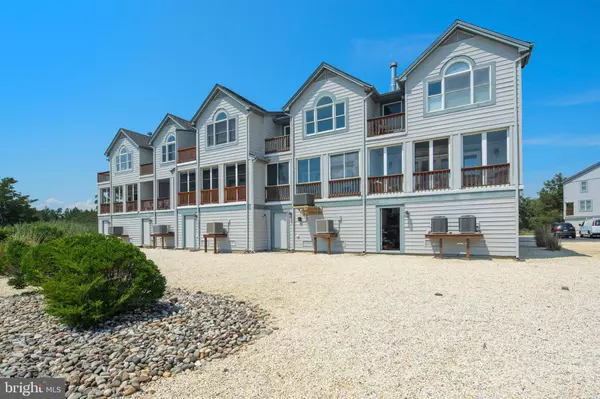For more information regarding the value of a property, please contact us for a free consultation.
17 MARINERS POINTE WEST Little Egg Harbor Twp, NJ 08087
Want to know what your home might be worth? Contact us for a FREE valuation!

Our team is ready to help you sell your home for the highest possible price ASAP
Key Details
Sold Price $480,000
Property Type Townhouse
Sub Type Interior Row/Townhouse
Listing Status Sold
Purchase Type For Sale
Square Footage 1,640 sqft
Price per Sqft $292
Subdivision Osborn Island
MLS Listing ID NJOC2027766
Sold Date 10/30/24
Style Contemporary
Bedrooms 3
Full Baths 2
Half Baths 1
HOA Fees $250/mo
HOA Y/N Y
Abv Grd Liv Area 1,640
Originating Board BRIGHT
Year Built 1991
Annual Tax Amount $5,818
Tax Year 2024
Lot Size 1,559 Sqft
Acres 0.04
Lot Dimensions 20.00 x 78.00
Property Description
Welcome to Mariner's Point West, featuring the luxurious "Clipper" floor plan model townhome located on Osborn Island Beach, directly on the Great Bay. This stunning home is enhanced by four acres of beautiful wooded areas complete with walking trails leading to Graveling Point, a fisherman's dream and nature lover's paradise. Enjoy breathtaking sunsets adjacent to the Brigantine Wildlife Preserve where the Mullica River empties into the Great Bay, one of the most pristine waterways in South Jersey. Directly across the Great Bay, you'll find a spectacular views of the Atlantic City skyline and swimmers on the beach. Boaters will appreciate the convenience of the Great Bay Marina, adjacent to the property, offering boat slips. The home boasts breathtaking views from the three-seasons sunroom and the master bedroom suite's bay window and private fiberglass deck. The master suite features a cathedral ceiling, spacious walk-in closet, and freshly painted interior. The lavish master bath includes a whirlpool tub, double bowl vanity, and an oversized separate tiled shower with seating. The open floor plan showcases an updated kitchen with a stainless-steel Maytag appliance suite, soft-close cabinetry, built-in pantry, center island with under-counter cabinets and seating for six, granite countertops, tiled backsplash, and a wine bar ready for use. Newly installed dual-zone AC, new Andersen windows, and a Therma Tru outer door in the master bedroom enhance comfort and energy efficiency. Two additional bedrooms offer spacious room sizes and new interior doors. Cozy up in front of the newly installed Napoleon brand gas log fireplace with mantle and custom stonework, providing an abundance of ambiance and comfort. Oversized heated two car garage has concrete floors, washbasin and new installed electric sub-panel hook-up equipped for a generator. Come discover and enjoy the beachy lifestyle with endless water views that this move-in ready home has to offer.
Location
State NJ
County Ocean
Area Little Egg Harbor Twp (21517)
Zoning WFD
Interior
Interior Features Combination Kitchen/Dining, Combination Dining/Living, Floor Plan - Open, Kitchen - Island, Pantry, Recessed Lighting, WhirlPool/HotTub, Crown Moldings, Curved Staircase, Dining Area, Kitchen - Eat-In, Wet/Dry Bar, Attic, Carpet, Ceiling Fan(s), Wine Storage, Walk-in Closet(s), Upgraded Countertops, Bathroom - Tub Shower
Hot Water Natural Gas
Heating Forced Air
Cooling Central A/C
Flooring Ceramic Tile, Laminated, Partially Carpeted
Fireplaces Number 1
Fireplaces Type Gas/Propane, Mantel(s), Stone
Equipment Built-In Microwave, Dishwasher, Dryer - Front Loading, Dryer - Gas, Extra Refrigerator/Freezer, Oven - Self Cleaning, Oven/Range - Gas, Refrigerator, Stainless Steel Appliances, Washer, Water Heater
Fireplace Y
Window Features Bay/Bow,Double Hung,Atrium,Double Pane,Insulated,Transom
Appliance Built-In Microwave, Dishwasher, Dryer - Front Loading, Dryer - Gas, Extra Refrigerator/Freezer, Oven - Self Cleaning, Oven/Range - Gas, Refrigerator, Stainless Steel Appliances, Washer, Water Heater
Heat Source Natural Gas
Laundry Dryer In Unit, Washer In Unit, Upper Floor
Exterior
Exterior Feature Balcony, Deck(s), Enclosed, Porch(es)
Parking Features Basement Garage, Garage - Front Entry, Garage - Rear Entry, Oversized, Inside Access
Garage Spaces 3.0
Utilities Available Cable TV Available
Amenities Available Common Grounds
Water Access N
View Bay, Panoramic, Water, Pond, Trees/Woods
Roof Type Architectural Shingle,Shingle
Accessibility 2+ Access Exits
Porch Balcony, Deck(s), Enclosed, Porch(es)
Attached Garage 1
Total Parking Spaces 3
Garage Y
Building
Story 2
Foundation Flood Vent, Pilings, Slab
Sewer Public Sewer
Water Public
Architectural Style Contemporary
Level or Stories 2
Additional Building Above Grade, Below Grade
Structure Type Dry Wall,Cathedral Ceilings,9'+ Ceilings,Vaulted Ceilings
New Construction N
Others
Pets Allowed Y
HOA Fee Include Common Area Maintenance,Lawn Care Front,Lawn Care Rear,Lawn Care Side,Lawn Maintenance,Management,Pest Control,Road Maintenance,Snow Removal,Trash,Ext Bldg Maint,All Ground Fee
Senior Community No
Tax ID 17-00325 01-00009
Ownership Fee Simple
SqFt Source Assessor
Acceptable Financing Cash, Conventional
Listing Terms Cash, Conventional
Financing Cash,Conventional
Special Listing Condition Standard
Pets Allowed Cats OK, Dogs OK
Read Less

Bought with Jordan Johnson • BHHS Zack Shore REALTORS




