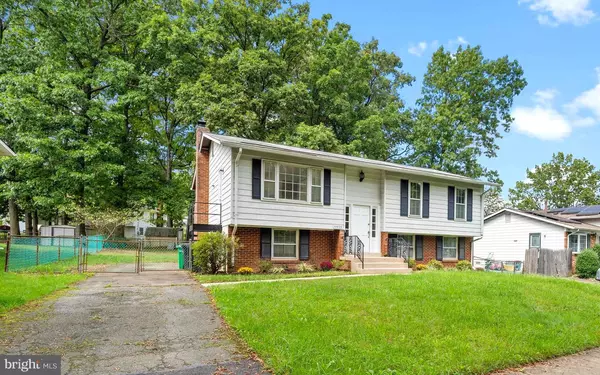For more information regarding the value of a property, please contact us for a free consultation.
4400 HAVELOCK RD Lanham, MD 20706
Want to know what your home might be worth? Contact us for a FREE valuation!

Our team is ready to help you sell your home for the highest possible price ASAP
Key Details
Sold Price $491,300
Property Type Single Family Home
Sub Type Detached
Listing Status Sold
Purchase Type For Sale
Square Footage 2,197 sqft
Price per Sqft $223
Subdivision Whitfield Woods
MLS Listing ID MDPG2128720
Sold Date 11/15/24
Style Split Foyer
Bedrooms 4
Full Baths 3
HOA Y/N N
Abv Grd Liv Area 1,218
Originating Board BRIGHT
Year Built 1967
Annual Tax Amount $4,752
Tax Year 2024
Lot Size 8,717 Sqft
Acres 0.2
Property Description
Rare Opportunity!! This beautifully renovated split-level home in sought-after Whitfield Woods offers ample square footage and space for a large family, complete with a huge fenced yard. The updated kitchen features brand-new stainless steel appliances, quartz countertops, and modern luxury finishes. The bathrooms have been updated with stylish, contemporary tiles. Original hardwood floors adorn the main level, while the lower level boasts luxury vinyl flooring.
Fresh paint and elegant trim work can be found throughout the home. The lower level includes a spacious family room with a cozy fireplace, along with a fourth bedroom and full bathroom, perfect for guests or as a primary suite.
Step outside to a large backyard, ideal for children to play, with a convenient storage shed for extra items. The home's fantastic location is just minutes from the Metro/bus line, close to grocery stores, coffee shops, movie theaters, the Bowie Baysox Stadium, the new University of Maryland Capital Region Medical Center, and more. With quick access to I-95, you're just minutes from Annapolis, National Harbor, and other DMV attractions.
Don't miss out—this home in a well-established neighborhood won't last long!
Location
State MD
County Prince Georges
Zoning RSF65
Rooms
Basement Fully Finished
Main Level Bedrooms 3
Interior
Interior Features Breakfast Area, Combination Kitchen/Dining, Floor Plan - Traditional
Hot Water Natural Gas, 60+ Gallon Tank
Cooling Central A/C
Fireplaces Number 1
Equipment Built-In Microwave, Dishwasher, Disposal, Dryer, Oven/Range - Electric, Refrigerator, Stainless Steel Appliances, Washer
Furnishings No
Fireplace Y
Appliance Built-In Microwave, Dishwasher, Disposal, Dryer, Oven/Range - Electric, Refrigerator, Stainless Steel Appliances, Washer
Heat Source Natural Gas
Exterior
Garage Spaces 2.0
Water Access N
Accessibility None
Total Parking Spaces 2
Garage N
Building
Story 2
Foundation Slab
Sewer Public Sewer
Water Public
Architectural Style Split Foyer
Level or Stories 2
Additional Building Above Grade, Below Grade
New Construction N
Schools
School District Prince George'S County Public Schools
Others
Pets Allowed Y
Senior Community No
Tax ID 17202249936
Ownership Fee Simple
SqFt Source Assessor
Acceptable Financing Bank Portfolio, Cash, Contract, Conventional, FHA, VA
Horse Property N
Listing Terms Bank Portfolio, Cash, Contract, Conventional, FHA, VA
Financing Bank Portfolio,Cash,Contract,Conventional,FHA,VA
Special Listing Condition Standard
Pets Allowed No Pet Restrictions
Read Less

Bought with Emmanuel Gonzalez • Taylor Properties




