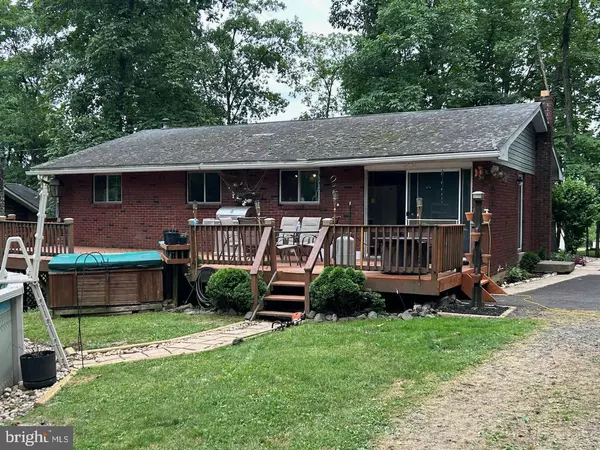For more information regarding the value of a property, please contact us for a free consultation.
1195 PEEVY RD East Greenville, PA 18041
Want to know what your home might be worth? Contact us for a FREE valuation!

Our team is ready to help you sell your home for the highest possible price ASAP
Key Details
Sold Price $285,000
Property Type Single Family Home
Sub Type Detached
Listing Status Sold
Purchase Type For Sale
Square Footage 1,176 sqft
Price per Sqft $242
Subdivision None Available
MLS Listing ID PAMC2106974
Sold Date 11/15/24
Style Ranch/Rambler
Bedrooms 3
Full Baths 1
Half Baths 1
HOA Y/N N
Abv Grd Liv Area 1,176
Originating Board BRIGHT
Year Built 1966
Annual Tax Amount $3,862
Tax Year 2024
Lot Size 1.148 Acres
Acres 1.15
Lot Dimensions 100.00 x 0.00
Property Description
Classic All Brick Rancher with Hardwood floors. Full finished walkout basement with 1/2 bath Large 14 X 42 deck Above ground pool. 200 Amp Breaker type electrical system. The Water test revealed the presence of Coliform so the Seller is in the process of installing a UV system and filter to correct the problem. Please note that with the exception of the Heater being serviced and oil added to the tank, and a UV light being installed this property is being sold in AS IS condition. the price has been reduced by $20,000 to accommodate any repairs the Buyer would like to make.
Location
State PA
County Montgomery
Area Upper Hanover Twp (10657)
Zoning R1
Rooms
Other Rooms Living Room, Bedroom 2, Bedroom 3, Kitchen, Basement, Bedroom 1
Basement Daylight, Full, Fully Finished
Main Level Bedrooms 3
Interior
Hot Water Electric
Heating Baseboard - Hot Water
Cooling None
Fireplace N
Heat Source Oil
Exterior
Parking Features Oversized
Garage Spaces 9.0
Pool Above Ground
Water Access N
Roof Type Asphalt,Shingle
Accessibility None
Total Parking Spaces 9
Garage Y
Building
Story 1
Foundation Block
Sewer On Site Septic
Water Well
Architectural Style Ranch/Rambler
Level or Stories 1
Additional Building Above Grade, Below Grade
New Construction N
Schools
Elementary Schools Hereford
Middle Schools Upper Perkiomen
High Schools Upper Perkiomen
School District Upper Perkiomen
Others
Senior Community No
Tax ID 57-00-03004-008
Ownership Fee Simple
SqFt Source Assessor
Acceptable Financing Conventional, Cash
Listing Terms Conventional, Cash
Financing Conventional,Cash
Special Listing Condition Standard
Read Less

Bought with Steven Rothenberger • Brode & Brooks Inc




