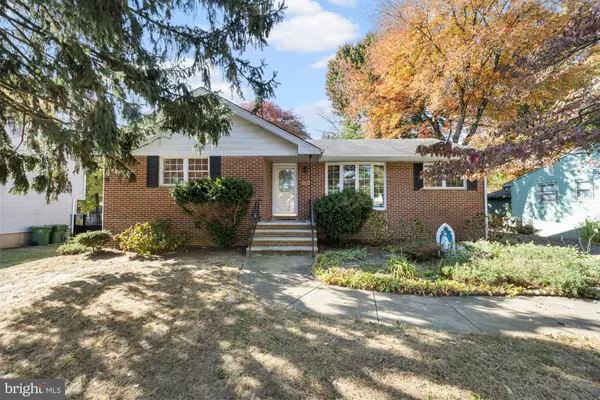For more information regarding the value of a property, please contact us for a free consultation.
103 E MIAMI AVE Cherry Hill, NJ 08034
Want to know what your home might be worth? Contact us for a FREE valuation!

Our team is ready to help you sell your home for the highest possible price ASAP
Key Details
Sold Price $350,000
Property Type Single Family Home
Sub Type Detached
Listing Status Sold
Purchase Type For Sale
Square Footage 1,408 sqft
Price per Sqft $248
Subdivision Three Oaks
MLS Listing ID NJCD2078612
Sold Date 11/18/24
Style Ranch/Rambler
Bedrooms 3
Full Baths 2
HOA Y/N N
Abv Grd Liv Area 1,408
Originating Board BRIGHT
Year Built 1971
Annual Tax Amount $7,945
Tax Year 2023
Lot Size 10,498 Sqft
Acres 0.24
Lot Dimensions 70.00 x 150.00
Property Description
Welcome to this desirable Cherry Hill Rancher, offering endless potential with great bones! While it needs updating throughout, this home features 3 bedrooms and 2 full bathrooms, with beautiful hardwood floors running throughout the space. The eat-in kitchen is equipped with gas cooking, a peninsula, and a cozy wood-burning fireplace. Sliding doors lead to a large deck overlooking the backyard, perfect for outdoor gatherings and entertainment.
The finished basement provides extra living space, ideal for an entertainment room, playroom, office, or even a home gym — the possibilities are endless. Located just minutes from Routes 295 and 70, this home offers an easy commute to Philadelphia, whether for work or leisure. Plus, shopping and amenities are conveniently nearby, adding to this home's prime location.
Don't miss out on the chance to make this home your own!
Location
State NJ
County Camden
Area Cherry Hill Twp (20409)
Zoning RESIDENTIAL
Rooms
Basement Daylight, Partial, Full, Interior Access, Outside Entrance, Partially Finished
Main Level Bedrooms 3
Interior
Interior Features Ceiling Fan(s), Combination Kitchen/Dining, Dining Area, Entry Level Bedroom, Floor Plan - Traditional, Kitchen - Eat-In, Kitchen - Island, Wood Floors
Hot Water Natural Gas
Heating Forced Air
Cooling Central A/C
Fireplaces Number 1
Equipment Dryer, Extra Refrigerator/Freezer, Oven/Range - Gas, Refrigerator, Stainless Steel Appliances, Washer
Fireplace Y
Appliance Dryer, Extra Refrigerator/Freezer, Oven/Range - Gas, Refrigerator, Stainless Steel Appliances, Washer
Heat Source Natural Gas
Laundry Basement
Exterior
Garage Spaces 3.0
Water Access N
Accessibility None
Total Parking Spaces 3
Garage N
Building
Story 1
Foundation Block
Sewer Public Sewer
Water Public
Architectural Style Ranch/Rambler
Level or Stories 1
Additional Building Above Grade, Below Grade
New Construction N
Schools
School District Cherry Hill Township Public Schools
Others
Senior Community No
Tax ID 09-00452 01-00002
Ownership Fee Simple
SqFt Source Assessor
Acceptable Financing Contract, Conventional, FHA 203(k), FHA, VA
Listing Terms Contract, Conventional, FHA 203(k), FHA, VA
Financing Contract,Conventional,FHA 203(k),FHA,VA
Special Listing Condition Standard
Read Less

Bought with Hien X Vu • Garden State Properties Group - Merchantville




