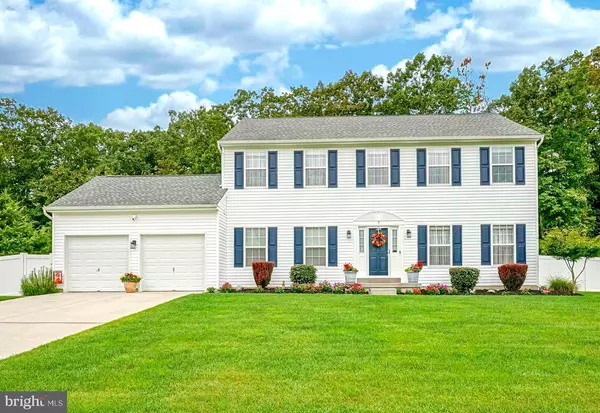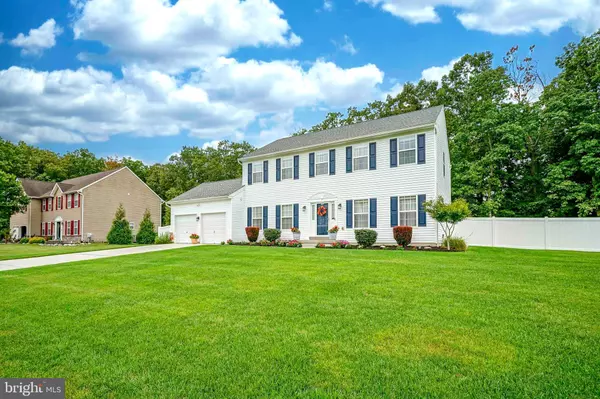For more information regarding the value of a property, please contact us for a free consultation.
7 HIGH POINTE RDG Sicklerville, NJ 08081
Want to know what your home might be worth? Contact us for a FREE valuation!

Our team is ready to help you sell your home for the highest possible price ASAP
Key Details
Sold Price $571,500
Property Type Single Family Home
Sub Type Detached
Listing Status Sold
Purchase Type For Sale
Square Footage 2,240 sqft
Price per Sqft $255
Subdivision High Pointe Estates
MLS Listing ID NJCD2075458
Sold Date 11/13/24
Style Colonial
Bedrooms 4
Full Baths 2
Half Baths 1
HOA Y/N N
Abv Grd Liv Area 2,240
Originating Board BRIGHT
Year Built 2016
Annual Tax Amount $8,653
Tax Year 2023
Lot Size 0.510 Acres
Acres 0.51
Lot Dimensions 147x150
Property Description
Welcome to the Reserves at High Pointe! The second phase of Barton Run, built in 2016. The original owners customized this desirable Halifax Colonial floorplan to include a walk in pantry, main level laundry and an enlarged powder room. Enter through the front door and immediately realize you have stepped into the cleanest home you have ever been in! The large foyer is floored with vinyl tile that flows down the hall and throughout the expansive eat in kitchen. To the right of the front door is a generous sized flex space. The current sellers have it set up as a sitting room, but you could easily us this as a formal dining room, office, playroom, etc. This space flows into your large family room featuring a gas fireplace, carpeting, and a ceiling fan. from the family room, you can dance right on into your stunning kitchen! Featuring 42" cherry shaker cabinets, granite countertops, an island, gas cooking, table space, and a 6' sliding glass door out to your patio and yard. The main level is completed by a powder room, laundry room, and access to your attached 2 car garage. Upstairs boats 4 spacious bedrooms. The primary suite offers a ceiling fan, walk in closet, dressing area, double sink vanity and a large stall shower. All of the bedrooms feature plush carpeting and a ceiling fan for maximum comfort. The hall bath features a single piece fiberglass tubshower. The property also has a full, unfinished basement with sump pump, full height poured concrete foundation, and exterior wall insulation making it perfect for extra storage, or easy to finish into additional living space. You have a beautiful stamped concrete patio in your expansive back yard that is fully fenced by vinyl privacy fencing. You won't believe this home isn't a model home. Don't wait, schedule your private tour today!
Location
State NJ
County Camden
Area Winslow Twp (20436)
Zoning PR2
Rooms
Other Rooms Dining Room, Primary Bedroom, Bedroom 2, Bedroom 3, Kitchen, Family Room, Bedroom 1, Laundry, Primary Bathroom, Full Bath, Half Bath
Basement Full, Improved, Interior Access, Unfinished, Sump Pump
Interior
Interior Features Kitchen - Eat-In, Attic, Bathroom - Stall Shower, Bathroom - Tub Shower, Carpet, Ceiling Fan(s), Combination Kitchen/Dining, Dining Area, Family Room Off Kitchen, Floor Plan - Traditional, Kitchen - Island, Kitchen - Table Space, Pantry, Primary Bath(s), Upgraded Countertops, Walk-in Closet(s)
Hot Water Natural Gas
Heating Forced Air
Cooling Central A/C
Flooring Carpet, Vinyl
Fireplaces Number 1
Fireplaces Type Fireplace - Glass Doors, Gas/Propane, Mantel(s)
Equipment Oven/Range - Gas, Water Heater, Dishwasher
Fireplace Y
Window Features Energy Efficient,Insulated,Screens,Vinyl Clad
Appliance Oven/Range - Gas, Water Heater, Dishwasher
Heat Source Natural Gas
Laundry Main Floor
Exterior
Exterior Feature Patio(s)
Parking Features Garage - Front Entry, Inside Access, Garage Door Opener
Garage Spaces 6.0
Fence Fully, Privacy, Rear, Vinyl
Water Access N
View Garden/Lawn, Trees/Woods
Roof Type Asphalt,Pitched,Shingle
Accessibility None
Porch Patio(s)
Attached Garage 2
Total Parking Spaces 6
Garage Y
Building
Lot Description Backs to Trees, Cleared, Landscaping, Level, Cul-de-sac
Story 2
Foundation Concrete Perimeter, Block
Sewer Public Sewer
Water Public
Architectural Style Colonial
Level or Stories 2
Additional Building Above Grade, Below Grade
Structure Type 9'+ Ceilings
New Construction N
Schools
High Schools Winslow Township
School District Winslow Township Public Schools
Others
Senior Community No
Tax ID 36-05215-00039
Ownership Fee Simple
SqFt Source Assessor
Special Listing Condition Standard
Read Less

Bought with Pishone Karumathy • Keller Williams Real Estate Tri-County




