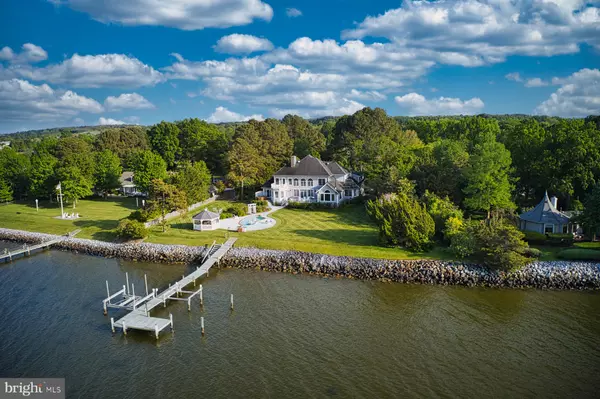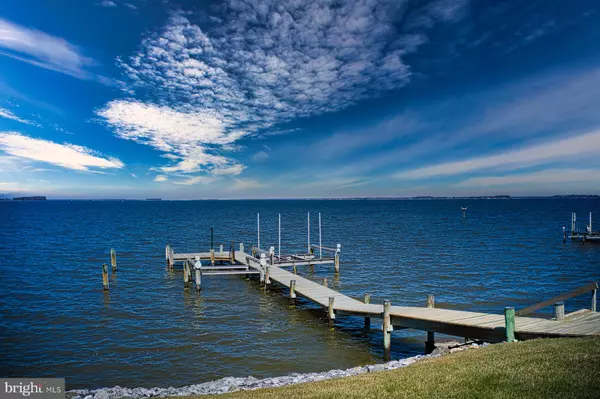For more information regarding the value of a property, please contact us for a free consultation.
9789 PINTAIL PL Saint Michaels, MD 21663
Want to know what your home might be worth? Contact us for a FREE valuation!

Our team is ready to help you sell your home for the highest possible price ASAP
Key Details
Sold Price $3,800,000
Property Type Single Family Home
Sub Type Detached
Listing Status Sold
Purchase Type For Sale
Square Footage 5,146 sqft
Price per Sqft $738
Subdivision Martingham
MLS Listing ID MDTA2007856
Sold Date 11/18/24
Style Coastal
Bedrooms 6
Full Baths 4
Half Baths 1
HOA Fees $18/ann
HOA Y/N Y
Abv Grd Liv Area 5,146
Originating Board BRIGHT
Year Built 2001
Annual Tax Amount $13,612
Tax Year 2023
Lot Size 2.000 Acres
Acres 2.0
Property Description
This property on a quiet three house cul-de-sac in the desirable Martingham neighborhood offers both close proximity to St. Michaels and breathtaking, panoramic and endless vistas of Porters Creek, Miles River, Wye River and the Eastern Bay by day and the sparkling lights of Kent Island Bridge at night. Sited high above a rip-rapped shoreline, the house's rear wall is infilled with long windows and doors for maximum water views from most of the main rooms.
Enjoy the outdoors from elevated decks on the main floor living room and primary bedroom and the guest ensuite on the second floor, take a dip in the waterside pool, enjoy the hot tub or launch your boat from the either of the pier's two boatlifts from an afternoon on the water. Relax afterwards in the spacious screened gazebo perched at the top of the shoreline for endless views.
The traditional style two-story house with abundant daylight from numerous windows, offers one-level living on the main floor including a sumptuous primary ensuite with a fireplace, living room with fireplace, dining room, study, open plan kitchen-breakfast room-family room, mud room and a three-car garage. Guest rooms and a bonus room are located on the second floor with a second stair to the main floor. One ensuite bedroom could also be a primary suite. The bonus room over the garage offers myriad possibilities including an artist studio, office or playroom. The basement level includes a spa area with a four-person sauna, fully equipped fitness room and storage. as well as 2 bedrooms for overflow. The floor plan is zoned very well with easy flow among the rooms and the decks for relaxing with family and friends.
Amenities include flower gardens and a raised vegetable garden with shed, sprinkler system, public water and sewer plus a well for unlimited water supply, and broadband internet. No flood insurance is required due to the high elevation above the riprapped shoreline.
Move-in ready for you to enjoy the summer season!
Location
State MD
County Talbot
Zoning R
Rooms
Other Rooms Living Room, Dining Room, Primary Bedroom, Bedroom 3, Bedroom 4, Bedroom 5, Kitchen, Family Room, Foyer, Breakfast Room, Bedroom 1, Office, Utility Room, Primary Bathroom, Full Bath
Basement Connecting Stairway, Daylight, Partial, Interior Access, Windows
Main Level Bedrooms 1
Interior
Interior Features Breakfast Area, Built-Ins, Butlers Pantry, Carpet, Central Vacuum, Curved Staircase, Dining Area, Double/Dual Staircase, Entry Level Bedroom, Family Room Off Kitchen, Floor Plan - Open, Formal/Separate Dining Room, Kitchen - Eat-In, Kitchen - Island, Kitchen - Table Space, Primary Bath(s), Primary Bedroom - Bay Front, Pantry, Recessed Lighting, Sauna, Skylight(s), Bathroom - Soaking Tub, Sound System, Wainscotting, Walk-in Closet(s), Bathroom - Tub Shower, Wood Floors
Hot Water Bottled Gas
Cooling Ceiling Fan(s), Central A/C, Attic Fan, Dehumidifier
Flooring Ceramic Tile, Carpet, Hardwood
Fireplaces Number 2
Fireplaces Type Insert, Mantel(s), Gas/Propane, Wood
Equipment Built-In Microwave, Built-In Range, Exhaust Fan, Dishwasher, Disposal, Dryer, Dryer - Electric, Microwave, Oven - Self Cleaning, Oven/Range - Gas, Refrigerator, Six Burner Stove, Stainless Steel Appliances, Washer, Water Heater - Tankless
Furnishings No
Fireplace Y
Window Features Screens,Skylights,Sliding,Vinyl Clad
Appliance Built-In Microwave, Built-In Range, Exhaust Fan, Dishwasher, Disposal, Dryer, Dryer - Electric, Microwave, Oven - Self Cleaning, Oven/Range - Gas, Refrigerator, Six Burner Stove, Stainless Steel Appliances, Washer, Water Heater - Tankless
Heat Source Propane - Metered, Propane - Owned
Laundry Main Floor, Upper Floor
Exterior
Exterior Feature Balcony, Deck(s), Patio(s)
Parking Features Additional Storage Area, Garage - Side Entry, Garage Door Opener, Inside Access
Garage Spaces 7.0
Pool Gunite, Heated, In Ground
Utilities Available Cable TV, Cable TV Available, Electric Available, Multiple Phone Lines, Propane, Sewer Available, Water Available
Amenities Available None
Waterfront Description Private Dock Site,Rip-Rap
Water Access Y
Water Access Desc Canoe/Kayak,Fishing Allowed,Boat - Powered,Private Access
View Bay, Creek/Stream, Garden/Lawn, Panoramic, Pond, River, Scenic Vista, Water
Roof Type Architectural Shingle
Accessibility None
Porch Balcony, Deck(s), Patio(s)
Attached Garage 3
Total Parking Spaces 7
Garage Y
Building
Lot Description Landscaping, Premium, Private, Rear Yard, Rip-Rapped, Unrestricted
Story 3
Foundation Slab
Sewer Public Sewer
Water Public
Architectural Style Coastal
Level or Stories 3
Additional Building Above Grade, Below Grade
Structure Type 2 Story Ceilings,9'+ Ceilings,Cathedral Ceilings,Dry Wall,High,Vaulted Ceilings
New Construction N
Schools
Elementary Schools Call School Board
Middle Schools Call School Board
High Schools Call School Board
School District Talbot County Public Schools
Others
HOA Fee Include Road Maintenance
Senior Community No
Tax ID 2102069105
Ownership Fee Simple
SqFt Source Assessor
Security Features Carbon Monoxide Detector(s),Electric Alarm,Monitored
Horse Property N
Special Listing Condition Standard
Read Less

Bought with Unrepresented Buyer • Unrepresented Buyer Office




