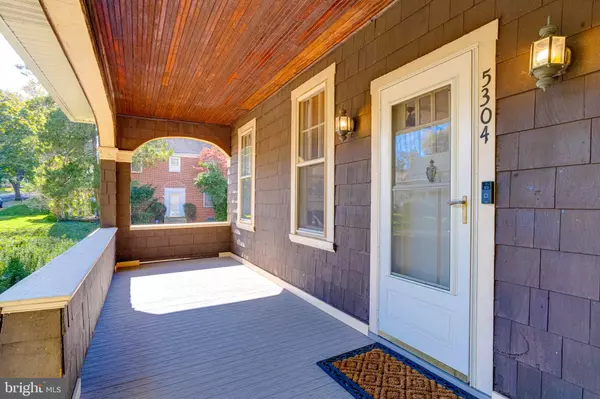For more information regarding the value of a property, please contact us for a free consultation.
5304 BRABANT RD Baltimore, MD 21229
Want to know what your home might be worth? Contact us for a FREE valuation!

Our team is ready to help you sell your home for the highest possible price ASAP
Key Details
Sold Price $366,522
Property Type Single Family Home
Sub Type Detached
Listing Status Sold
Purchase Type For Sale
Square Footage 2,152 sqft
Price per Sqft $170
Subdivision Westgate
MLS Listing ID MDBA2141294
Sold Date 11/14/24
Style Dutch,Colonial
Bedrooms 3
Full Baths 2
HOA Y/N N
Abv Grd Liv Area 1,752
Originating Board BRIGHT
Year Built 1930
Annual Tax Amount $4,663
Tax Year 2024
Lot Size 6,181 Sqft
Acres 0.14
Property Description
Welcome to this beautiful 3 bed 2 full bath corner lot home featuring upgrades throughout, while keeping its historic charm. With 2 car garage , private driveway parking, storage options and interior/exterior entertainment space, this home will be sure to impress!
As you walk inside, you immediately notice the gorgeous original inlay hardwood floors throughout and expansive windows, creating a bright, inviting living space. The large living room leads to the kitchen and dining room. The kitchen features custom butcher block countertops, tile flooring, tile backsplash, walk-in pantry, upgraded cabinets with bronze hardware, deep sink with upgraded faucet, and breakfast bar. The dining room is spacious and has upgraded lighting. A modern sun room/office space off the dining area with surrounding windows creates a ton of possibilities.
Upstairs are 3 very large bedrooms with expansive storage space and hardwood floors throughout. The primary bedroom features walk-in closets with built ins. Bedroom 2 also features a walk-in closet. Bedroom 3 has a cedar closet as well as 2 reach in closets. The upstairs full bathroom boasts ceramic tile floors, upgraded lighting and hardware and a tub/shower with custom ceramic tile. The upper level also has a pull down attic with flooring for storage.
The basement features a newly finished family room with new carpet and paint. It also has a laundry area and workshop/storage room. The exterior of the home has a large front porch and rear deck. The 2 car garage and private driveway sits in the rear of the home. Additional features include a new water heater (2024), and newer boiler system. This home is close to major commuter routes, Catonsville, UMBC, Historic Ellicott City, Downtown Baltimore, and many options for dining and shopping. Schedule your showing today!
Location
State MD
County Baltimore City
Zoning R-3
Rooms
Other Rooms Living Room, Dining Room, Primary Bedroom, Bedroom 2, Bedroom 3, Kitchen, Family Room, Sun/Florida Room, Laundry, Office, Storage Room, Utility Room, Bathroom 1, Bathroom 2
Basement Partially Finished, Windows, Daylight, Partial, Interior Access, Outside Entrance, Improved, Heated
Interior
Interior Features Breakfast Area, Combination Kitchen/Dining, Dining Area, Floor Plan - Traditional, Kitchen - Table Space, Pantry, Formal/Separate Dining Room, Bathroom - Stall Shower, Bathroom - Tub Shower, Upgraded Countertops, Wood Floors
Hot Water Electric
Heating Radiator, Hot Water
Cooling Ceiling Fan(s), Ductless/Mini-Split, Window Unit(s)
Flooring Hardwood, Carpet
Equipment Dishwasher, Dryer, Oven - Single, Oven/Range - Electric, Refrigerator, Washer
Fireplace N
Appliance Dishwasher, Dryer, Oven - Single, Oven/Range - Electric, Refrigerator, Washer
Heat Source Natural Gas
Laundry Washer In Unit, Dryer In Unit
Exterior
Exterior Feature Deck(s), Porch(es)
Parking Features Garage - Front Entry
Garage Spaces 4.0
Water Access N
Accessibility None
Porch Deck(s), Porch(es)
Total Parking Spaces 4
Garage Y
Building
Story 3
Foundation Other
Sewer Public Sewer
Water Public
Architectural Style Dutch, Colonial
Level or Stories 3
Additional Building Above Grade, Below Grade
Structure Type 9'+ Ceilings
New Construction N
Schools
School District Baltimore City Public Schools
Others
Pets Allowed Y
Senior Community No
Tax ID 0328058033 012
Ownership Fee Simple
SqFt Source Assessor
Security Features Smoke Detector,Carbon Monoxide Detector(s)
Special Listing Condition Standard
Pets Allowed No Pet Restrictions
Read Less

Bought with Shelly Arora • Redfin Corp




