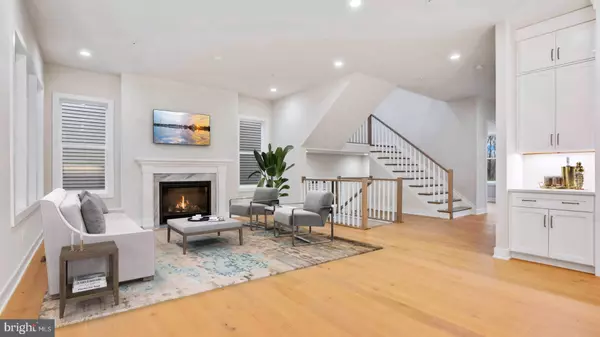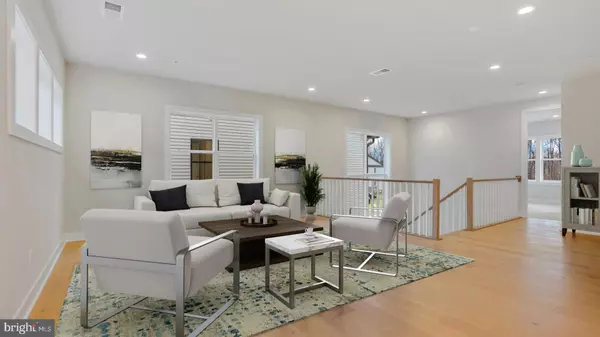For more information regarding the value of a property, please contact us for a free consultation.
7013 RENITA LN Bethesda, MD 20817
Want to know what your home might be worth? Contact us for a FREE valuation!

Our team is ready to help you sell your home for the highest possible price ASAP
Key Details
Sold Price $1,611,716
Property Type Single Family Home
Sub Type Detached
Listing Status Sold
Purchase Type For Sale
Square Footage 3,505 sqft
Price per Sqft $459
Subdivision Amalyn
MLS Listing ID MDMC2112798
Sold Date 11/14/24
Style Transitional
Bedrooms 4
Full Baths 3
Half Baths 1
HOA Fees $367/mo
HOA Y/N Y
Abv Grd Liv Area 3,505
Originating Board BRIGHT
Tax Year 2025
Lot Size 5,333 Sqft
Acres 0.12
Property Description
Sample Listing, 1 of 4 home designs available. Don’t miss out on the opportunity to call Amalyn home – Bethesda’s only new construction community. With a resort-style clubhouse featuring lounges, a fitness center, and outdoor pool, as well as future parks and walking trails, this community has it all. The perfectly designed Fenn offers an open floorplan with four spacious bedrooms, a versatile flex room and loft, and opportunities for entertainment spaces with an optional finished basement, wet bar, and outdoor living areas. The kitchen, which flows seamlessly into the casual dining and great room, features a large center island and spacious walk-in pantry. Upstairs, you will find the convenient bedroom-level laundry room. The luxurious primary bedroom suite offers a private sanctuary. Step into the spa-like bathroom featuring a free-standing soaking tub, dual vanities, walk-in shower with seat, and expansive walk-in closet. You can put your personal touch on this home by working with one of our professional designers to choose your finishes.
Location
State MD
County Montgomery
Rooms
Other Rooms Dining Room, Primary Bedroom, Bedroom 2, Bedroom 3, Bedroom 4, Kitchen, Foyer, Breakfast Room, Great Room
Basement Poured Concrete, Sump Pump, Unfinished, Water Proofing System, Windows
Interior
Interior Features Walk-in Closet(s), Recessed Lighting, Dining Area, Pantry, Breakfast Area, Sprinkler System, Family Room Off Kitchen, Carpet, Floor Plan - Open, Formal/Separate Dining Room, Kitchen - Eat-In, Kitchen - Island
Hot Water 60+ Gallon Tank, Natural Gas
Heating Central, Heat Pump(s), Energy Star Heating System, Forced Air, Zoned, Programmable Thermostat
Cooling Energy Star Cooling System, Central A/C, Zoned
Flooring Carpet, Hardwood
Fireplaces Number 1
Fireplaces Type Gas/Propane, Mantel(s)
Equipment Cooktop, Disposal, ENERGY STAR Dishwasher, ENERGY STAR Refrigerator, Microwave, Oven - Single, Oven - Wall, Refrigerator
Fireplace Y
Window Features Energy Efficient
Appliance Cooktop, Disposal, ENERGY STAR Dishwasher, ENERGY STAR Refrigerator, Microwave, Oven - Single, Oven - Wall, Refrigerator
Heat Source Electric, Central, Natural Gas
Laundry Hookup
Exterior
Exterior Feature Porch(es), Roof
Parking Features Garage - Rear Entry
Garage Spaces 2.0
Utilities Available Cable TV Available, Electric Available, Natural Gas Available, Phone Available, Sewer Available, Under Ground, Water Available
Amenities Available Bike Trail, Club House, Common Grounds, Community Center, Exercise Room, Fitness Center, Jog/Walk Path, Meeting Room, Party Room, Picnic Area, Pool - Outdoor, Recreational Center, Swimming Pool, Tot Lots/Playground
Water Access N
Roof Type Architectural Shingle
Street Surface Black Top,Approved
Accessibility 32\"+ wide Doors, 36\"+ wide Halls, Doors - Lever Handle(s), Doors - Swing In
Porch Porch(es), Roof
Road Frontage Public
Attached Garage 2
Total Parking Spaces 2
Garage Y
Building
Story 3
Foundation Slab, Passive Radon Mitigation
Sewer Public Sewer
Water Public
Architectural Style Transitional
Level or Stories 3
Additional Building Above Grade
Structure Type 9'+ Ceilings,Dry Wall
New Construction Y
Schools
Elementary Schools Ashburton
Middle Schools North Bethesda
High Schools Walter Johnson
School District Montgomery County Public Schools
Others
HOA Fee Include Common Area Maintenance,Health Club,Lawn Maintenance,Management,Recreation Facility,Snow Removal,Trash,Lawn Care Front,Lawn Care Rear,Lawn Care Side,Reserve Funds
Senior Community No
Tax ID NO TAX RECORD
Ownership Fee Simple
SqFt Source Estimated
Special Listing Condition Standard
Read Less

Bought with Ramon V Pardo • Berkshire Hathaway HomeServices PenFed Realty
GET MORE INFORMATION





