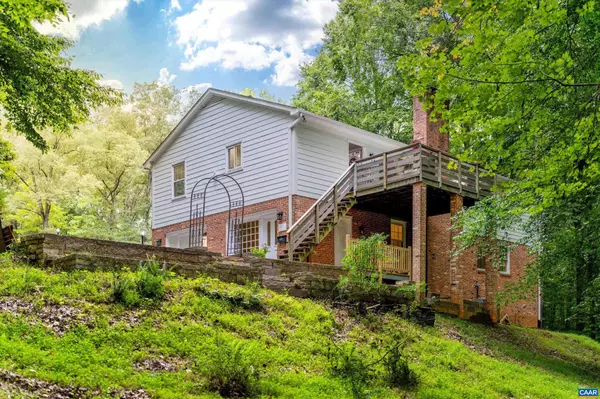For more information regarding the value of a property, please contact us for a free consultation.
310 CRESTFIELD CT Charlottesville, VA 22911
Want to know what your home might be worth? Contact us for a FREE valuation!

Our team is ready to help you sell your home for the highest possible price ASAP
Key Details
Sold Price $528,000
Property Type Single Family Home
Sub Type Detached
Listing Status Sold
Purchase Type For Sale
Square Footage 3,136 sqft
Price per Sqft $168
Subdivision Terrybrook
MLS Listing ID 657183
Sold Date 11/21/24
Style Ranch/Rambler
Bedrooms 5
Full Baths 3
HOA Y/N N
Abv Grd Liv Area 1,568
Originating Board CAAR
Year Built 1978
Annual Tax Amount $3,427
Tax Year 2023
Lot Size 0.970 Acres
Acres 0.97
Property Description
NO HOA! Almost 1 acre. This lovely, well-maintained, and updated brick home with brand NEW Hardie Plank siding is located on a quiet cul-de-sac, just minutes away from the Charlottesville Airport and Target shopping center. The main level features 3 spacious bedrooms, tons of natural light with stunning refinished hardwood floors throughout the living space, an updated bright kitchen with granite countertops and beautiful fully renovated bathrooms. Plenty of storage is off the kitchen in the laundry room area, which leads outdoors to an inviting, private and relaxing, trex back deck. The lower level would make a great rental unit or in-law suite as it features another full kitchen, 2 additional spacious bedrooms, its' own laundry room with a washer/dryer, NEW lower back deck and own separate entrance. The entire home is freshly painted inside. Recently power washed. Windows replaced in 2015. Roof with gutters guards new 2014. HVAC 2022.,Granite Counter,Oak Cabinets,Painted Cabinets
Location
State VA
County Albemarle
Zoning RA
Rooms
Other Rooms Living Room, Dining Room, Kitchen, Family Room, Foyer, Laundry, Full Bath, Additional Bedroom
Basement Fully Finished, Full, Outside Entrance, Walkout Level
Main Level Bedrooms 3
Interior
Interior Features Entry Level Bedroom
Heating Heat Pump(s)
Cooling Central A/C, Heat Pump(s), Wall Unit
Flooring Hardwood, Vinyl
Fireplaces Number 1
Fireplaces Type Brick, Wood
Equipment Dryer, Washer
Fireplace Y
Window Features Double Hung,Screens
Appliance Dryer, Washer
Exterior
View Trees/Woods
Roof Type Architectural Shingle
Accessibility None
Garage N
Building
Story 1
Foundation Block
Sewer Septic Exists
Water Public
Architectural Style Ranch/Rambler
Level or Stories 1
Additional Building Above Grade, Below Grade
New Construction N
Schools
Elementary Schools Baker-Butler
Middle Schools Sutherland
High Schools Albemarle
School District Albemarle County Public Schools
Others
Ownership Other
Special Listing Condition In Foreclosure, Standard
Read Less

Bought with SANDRA LAUER • KEETON & CO REAL ESTATE
GET MORE INFORMATION





