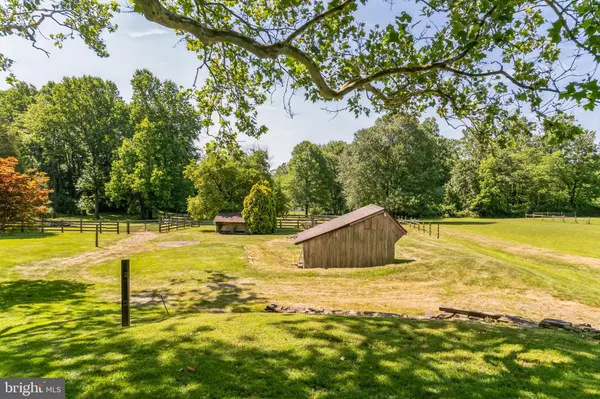For more information regarding the value of a property, please contact us for a free consultation.
170 WARWICK RD Elverson, PA 19520
Want to know what your home might be worth? Contact us for a FREE valuation!

Our team is ready to help you sell your home for the highest possible price ASAP
Key Details
Sold Price $650,000
Property Type Single Family Home
Sub Type Detached
Listing Status Sold
Purchase Type For Sale
Square Footage 4,066 sqft
Price per Sqft $159
Subdivision None Available
MLS Listing ID PACT2068658
Sold Date 11/22/24
Style Converted Barn
Bedrooms 4
Full Baths 3
HOA Y/N N
Abv Grd Liv Area 3,420
Originating Board BRIGHT
Year Built 1980
Annual Tax Amount $7,527
Tax Year 2024
Lot Size 2.000 Acres
Acres 2.0
Lot Dimensions 0.00 x 0.00
Property Description
Upon entering you immediately feel the grandeur of the architecture of what once was a working bank barn. From the foyer, stepping into the great room you immediately experience the impressive 3 story cathedral vaulted ceiling and exposed beams. The great room is defined by an 11' high field stone wood burning fireplace and a massive staircase constructed of original 12'X12' barn beams. The open floor plan incorporates a fully equipped kitchen with oversized island with seating, dining area and great room with access to the beautiful Brazilian Walnut balcony where you can enjoy your morning coffee or unwind after a long day; it's absolutely peaceful and relaxing . The balcony has convenient storage, and access to the lower-level porch and deck. Continue over to the other side of the main level which features an office with built-ins, full hall bath and main floor bedroom with custom built closet and access to the balcony. The Ash hardwood flooring in this area has been refinished highlighting its wood grain pattern.
Heading upstairs to the 2nd floor there are 2 bedrooms with refinished cherry wood flooring and hall bath on one side and the main bedroom with new en-suite, custom built-ins and skylights on the opposition side. There is also a loft which overlooks the great room. It is just a few steps up to the finished attic (no heat) from the loft. There is also an additional attic for storage above the main bedroom.
The lower level reveals a gigantic 19' X 34' room with wood burning fireplace and working wood stove insert. The room could easily be divided or remain as one huge gaming/entertainment center. The two outside entrances are ground level, one leads to a 14'X38' porch under the balcony; the other to a side yard. The laundry room has a built-in folding table. There is a full bath plumbed and ready to be completed. The shower, electric wall heating unit and plumbing for toilet and sink exist. There is also a workshop and utility room on this level. The ductwork is in place for central A/C. The possibilities are endless. Tax Records are incorrect on this property. It is a converted barn. Agents/Buyers should verify all measurements/numbers for their own edification. List of recent upgrades/improvements is available under documents. Co-listing agent is related to the seller.
Location
State PA
County Chester
Area Warwick Twp (10319)
Zoning R10
Rooms
Other Rooms Primary Bedroom, Bedroom 2, Bedroom 3, Kitchen, Family Room, Bedroom 1, Great Room, Laundry, Loft, Office, Storage Room, Utility Room
Basement Daylight, Full, Outside Entrance, Rough Bath Plumb, Partially Finished, Side Entrance, Walkout Level, Workshop, Other, Interior Access, Improved, Heated, Full
Main Level Bedrooms 1
Interior
Interior Features Attic/House Fan, Combination Dining/Living, Combination Kitchen/Dining, Combination Kitchen/Living, Entry Level Bedroom, Exposed Beams, Floor Plan - Open, Kitchen - Island, Primary Bath(s), Stove - Wood
Hot Water Electric
Heating Hot Water
Cooling Whole House Fan
Flooring Wood, Ceramic Tile, Luxury Vinyl Plank, Carpet, Other
Fireplaces Number 2
Fireplaces Type Stone, Wood, Insert
Equipment Cooktop - Down Draft, Oven - Wall
Fireplace Y
Appliance Cooktop - Down Draft, Oven - Wall
Heat Source Propane - Owned
Laundry Hookup
Exterior
Exterior Feature Balcony, Deck(s), Porch(es)
Fence Split Rail
Water Access N
View Pasture
Accessibility None
Porch Balcony, Deck(s), Porch(es)
Garage N
Building
Lot Description Pond
Story 3
Foundation Other
Sewer On Site Septic
Water Well
Architectural Style Converted Barn
Level or Stories 3
Additional Building Above Grade, Below Grade
New Construction N
Schools
School District Owen J Roberts
Others
Senior Community No
Tax ID 19-04 -0117.0100
Ownership Fee Simple
SqFt Source Assessor
Acceptable Financing Cash, Conventional
Horse Feature Riding Ring
Listing Terms Cash, Conventional
Financing Cash,Conventional
Special Listing Condition Standard
Read Less

Bought with Kathryn Weiss • Realty One Group Restore - Collegeville




